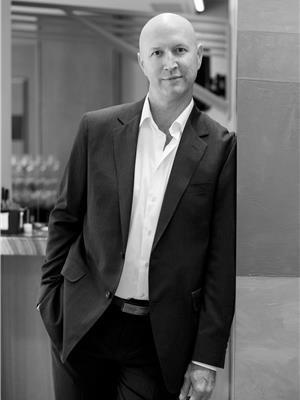8 Wedge Alley, Candle Lake
8 Wedge Alley, Candle Lake
×

47 Photos






- Bedrooms: 2
- Bathrooms: 3
- Living area: 2154 square feet
- MLS®: sk952672
- Type: Residential
- Added: 151 days ago
Property Details
Nestled within the prestigious community of Harbour Golf Estates, this luxurious 2-story, vacation home, crafted by the renowned local builder, Rock Ridge Homes, awaits the discerning connoisseur of fine living. A masterpiece of design and craftsmanship, this stunning residence spans 2154 sq ft, offering an indulgent escape from the ordinary. This exceptional 2-bedroom, 3-bathroom sanctuary is a testament to quality construction, featuring a robust 4-foot ICF foundation with packed gravel, a concrete slab, and in-floor heating for unparalleled comfort and durability. Meticulously built to stand the test of time, this home is a testament to the commitment to excellence. On the second floor of the home—a gourmet kitchen adorned with stainless steel appliances, quartz countertops, and pristine white cabinets awaits. A culinary haven where every meal becomes an experience, perfectly blending style and functionality. Continuing on, you'll find a luxurious, primary bedroom with a 4 piece ensuite with heated, tile floors, a second, guest bedroom, laundry and 4, secret kids rooms for hours of fun. The main floor recreation room, strategically placed behind the garage, is perfect for entertaining and housing guests. Immerse yourself in the joy of gatherings, creating memories that will last a lifetime. Situated in the coveted Harbour Golf Estates, this residence offers proximity to the Candle Lake Golf Resort, Marina, and a myriad of recreational opportunities. Your gateway to a lifestyle where luxury meets leisure. Indulge in the opulence of top-of-the-line mechanical features, including an in-floor heat boiler, on-demand water heater, and a natural gas furnace. Seize the chance to own this unparalleled piece of paradise, where every detail has been carefully curated for a life of opulence and sophistication. Contact your favourite agent now to schedule your private tour and discover the epitome of luxury living at Harbour Golf Estates. Don't delay! (id:1945)
Best Mortgage Rates
Property Information
- Cooling: Central air conditioning, Air exchanger
- Heating: Forced air, In Floor Heating, Natural gas, Hot Water
- List AOR: Saskatchewan
- Stories: 2
- Tax Year: 2023
- Year Built: 2021
- Appliances: Washer, Refrigerator, Dishwasher, Stove, Dryer, Microwave, Humidifier, Storage Shed, Window Coverings, Garage door opener remote(s)
- Living Area: 2154
- Lot Features: Cul-de-sac, Treed, Recreational, Sump Pump
- Photos Count: 47
- Lot Size Units: acres
- Bedrooms Total: 2
- Structure Type: House
- Common Interest: Freehold
- Parking Features: Attached Garage, Parking Space(s), Gravel, Heated Garage
- Tax Annual Amount: 3695
- Lot Size Dimensions: 0.30
- Architectural Style: 2 Level
Features
- Roof: Asphalt Shingles
- Other: Equipment Included: Fridge, Stove, Washer, Dryer, Central Vac Attached, Central Vac Attachments, Dishwasher Built In, Garage Door Opnr/Control(S), Microwave, Shed(s), Vac Power Nozzle, Window Treatment, Construction: Wood Frame, Levels Above Ground: 2.00, Outdoor: Trees/Shrubs, Recreational Usage: yes - Year Round
- Heating: Forced Air, Hot Water, In Floor, Natural Gas
- Interior Features: Air Conditioner (Central), Air Exchanger, Humidifier, Natural Gas Bbq Hookup, On Demand Water Heater, Sump Pump, T.V. Mounts, Furnace Owned
- Sewer/Water Systems: Water Heater: Included, Gas, Water Softner: Not Included
Room Dimensions
 |
This listing content provided by REALTOR.ca has
been licensed by REALTOR® members of The Canadian Real Estate Association |
|---|
Nearby Places
Similar Houses Stat in Candle Lake
8 Wedge Alley mortgage payment






