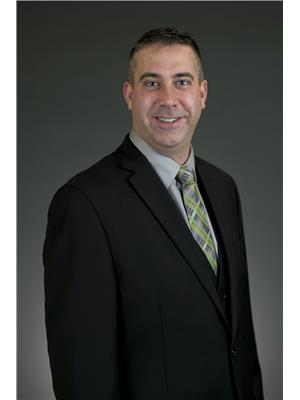735 Northridge Avenue, Picture Butte
735 Northridge Avenue, Picture Butte
×

18 Photos






- Bedrooms: 5
- Bathrooms: 4
- Living area: 1971 square feet
- MLS®: a2080154
- Type: Residential
- Added: 229 days ago
Property Details
Welcome to your dream home on Northridge Ave, Picture Butte. Situated near the scenic Picture Butte Reservoir, this spacious gem offers a peaceful retreat for your morning lakeside strolls. The spacious double garage is perfect for both your vehicles and storage needs. Step inside, and discover a generously appointed home with 5 bedrooms and 3.5 bathrooms, providing ample space for all your needs. The main floor warmly is welcoming with a cozy living room, the perfect spot to unwind and create memories worth framing with an open flow to the dining room and kitchen that's not only well-equipped but also is also bathed in natural light, providing a comfortable dining experience. The kitchen also boasts a spacious pantry and ample counter space to meet all your cooking needs. Convenience continues on the main floor with a handy laundry room and a guest-friendly half bathroom. Upstairs, a versatile bonus room offers space for a home office or a cozy reading nook. The primary bedroom is a true oasis, featuring a 5-piece Japanese-inspired ensuite complete with a deep soaking tub and a spacious walk-in closet. Two additional bedrooms and another 4-piece bathroom complete this floor, ensuring comfort for everyone in the household. Heading down to the basement is another sizable bedroom, a 4-piece bathroom and an additional extra large bedroom with a double door closet/this could also be a family room, offering even more space to cater to your family’s needs. Let's not forget the fully fenced backyard, which features a large deck that leads to a charming patio, perfect for hosting summer gatherings with loved ones. Picture yourself enjoying the sunshine or firing up the grill in this welcoming outdoor area facing south. In a nutshell, this home on Northridge Ave is a rare find and it's waiting for you to call it home. Don't miss out on the opportunity - view today and experience the best of Northridge Ave living! (id:1945)
Best Mortgage Rates
Property Information
- Tax Lot: 50
- Cooling: Central air conditioning
- Heating: Forced air, Natural gas
- Stories: 2
- Tax Year: 2023
- Basement: Finished, Full
- Flooring: Tile, Laminate, Carpeted, Linoleum
- Tax Block: 22
- Year Built: 2015
- Appliances: Refrigerator, Dishwasher, Stove, Window Coverings, Washer & Dryer, Water Heater - Tankless
- Living Area: 1971
- Lot Features: Back lane, Level
- Photos Count: 18
- Lot Size Units: square meters
- Parcel Number: 0033473357
- Parking Total: 6
- Bedrooms Total: 5
- Structure Type: House
- Common Interest: Freehold
- Parking Features: Attached Garage, Parking Pad, Other, RV
- Tax Annual Amount: 4096.33
- Bathrooms Partial: 1
- Community Features: Lake Privileges
- Foundation Details: Poured Concrete
- Lot Size Dimensions: 800.91
- Zoning Description: R1
- Construction Materials: Wood frame
- Above Grade Finished Area: 1971
- Above Grade Finished Area Units: square feet
Room Dimensions
 |
This listing content provided by REALTOR.ca has
been licensed by REALTOR® members of The Canadian Real Estate Association |
|---|
Nearby Places
735 Northridge Avenue mortgage payment
