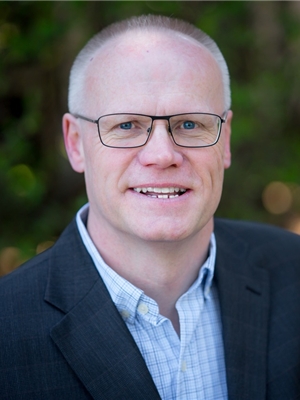135 Eagle Ridge Drive Sw, Calgary
135 Eagle Ridge Drive Sw, Calgary
×

48 Photos






- Bedrooms: 4
- Bathrooms: 5
- Living area: 4590 square feet
- MLS®: a2015390
- Type: Residential
- Added: 473 days ago
Property Details
Check out the virtual tour by clicking on the link icon above! Stunning bungalow offering over 8300 sq ft of living space together with triple garage in the exclusive SW community of Eagle Ridge, steps away from Glenmore Reservoir. Upon entering this home, you will be struck by the sheer size, the quality of build, the fixtures and fittings and the obvious attention to detail that both the Architect and Builder clearly demonstrated. The open concept layout allows you to move seamlessly between the living room, dining room, family room and kitchen – making it a great home for entertaining. The kitchen boasts endless counter space and state of the art appliances including a sub-zero fridge and freezer. However, the focal point of this home is its impressive atrium with just under 800 square feet of space, soaring elevation, custom walls and 12 skylights just overlooking the patio. The atrium is bathed in natural sunlight and will likely become your favourite place to be. Your own personal elevator can take you to the basement or the garage. In the basement there is no shortage of unique features. The centre of attention is the huge recreation room with a wet bar and fireplace. A few steps away is a magnificent wine cellar that can hold over 2,000 bottles of wine and looks like it should be in a French vineyard. There is also an L shaped office, walk in pantry, sauna plus numerous storage areas. A separate suite with a lounge, ensuite and bedroom allows for different options. The impressive yard together with the architecture of the front of the house combine to create an area where in Summer, you will feel you are in Tuscany (and not Calgary's version). Your new home is steps away from Rockyview General Hospital, Heritage Park, and the 16 km paved pathway around Glenmore Reservoir, with connections to the Elbow River Pathway. You will be within walking distance of a quiet playground plus elementary and secondary schools. Well placed within Calgary for anywhere you mig ht want to go. Come and see for yourself what this beautiful house has to offer. (id:1945)
Best Mortgage Rates
Property Information
- Tax Lot: 20
- Cooling: Central air conditioning
- Heating: Forced air
- List AOR: Calgary
- Stories: 1
- Tax Year: 2022
- Basement: Finished, Full
- Flooring: Hardwood, Carpeted, Ceramic Tile
- Tax Block: 1
- Year Built: 2000
- Appliances: Washer, Refrigerator, Dishwasher, Oven, Dryer, Freezer, See remarks, Window Coverings
- Living Area: 4590
- Lot Features: See remarks
- Photos Count: 48
- Lot Size Units: square meters
- Parcel Number: 0018453191
- Parking Total: 7
- Bedrooms Total: 4
- Structure Type: House
- Common Interest: Freehold
- Fireplaces Total: 4
- Parking Features: Attached Garage
- Street Dir Suffix: Southwest
- Subdivision Name: Eagle Ridge
- Tax Annual Amount: 19232.96
- Bathrooms Partial: 1
- Exterior Features: Stucco
- Community Features: Lake Privileges
- Foundation Details: Poured Concrete
- Lot Size Dimensions: 1845.00
- Zoning Description: R-C1L
- Architectural Style: Bungalow
- Construction Materials: Wood frame
- Above Grade Finished Area: 4590
- Above Grade Finished Area Units: square feet
Room Dimensions
 |
This listing content provided by REALTOR.ca has
been licensed by REALTOR® members of The Canadian Real Estate Association |
|---|
Nearby Places
Similar Houses Stat in Calgary
135 Eagle Ridge Drive Sw mortgage payment






