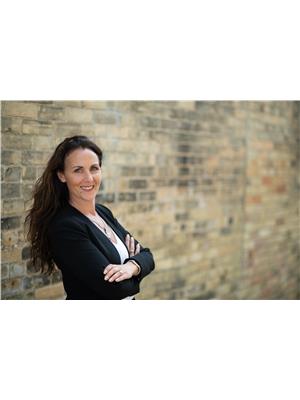135 Mcfarlin Drive, Mount Forest
135 Mcfarlin Drive, Mount Forest
×

47 Photos






- Bedrooms: 5
- Bathrooms: 3
- Living area: 3203 sqft
- MLS®: 40570702
- Type: Residential
- Added: 10 days ago
Property Details
This custom-built all-brick bungalow sounds like a dream! Its attached double car garage and detached shop, offers both practicality and luxury. The interior is beautifully decorated and spacious, with 3+2 bedrooms and 2.5 baths. The open concept living room and kitchen with a cathedral ceiling create a welcoming atmosphere, especially with the walkout to the deck. Entertaining options abound with multiple outdoor spaces, including a large deck, covered concrete patio, and an upper patio outside the shop, all perfect for gatherings. The lower level sounds like a fantastic place to host guests, with a large rec room, wet bar, and games area. The in-floor heating adds to the comfort and coziness of the home, while the concrete patio, stamped concrete walkways, and landscaped yard enhance its charm. The detached garage, built in 2020, is equipped with modern amenities like natural gas heat, LED lighting and wifi, making it a versatile space for whatever you desire. Additionally, the basement's potential to be converted into an in-law suite or accessory dwelling unit adds even more value to this already impressive property. All this in a country estate community just minutes away from the conveniences of the Town of Mount Forest. (id:1945)
Best Mortgage Rates
Property Information
- Sewer: Septic System
- Cooling: Central air conditioning
- Heating: Forced air, Natural gas, Other
- Stories: 1
- Basement: Finished, Full
- Year Built: 2009
- Appliances: Washer, Refrigerator, Water softener, Hot Tub, Dishwasher, Stove, Dryer, Wet Bar, Window Coverings, Garage door opener, Microwave Built-in
- Directions: Hwy 6 1.5 Km North Of Mt Forest Turn Left Onto McFarlin Dr
- Living Area: 3203
- Lot Features: Wet bar, Country residential, Automatic Garage Door Opener
- Photos Count: 47
- Water Source: Drilled Well
- Lot Size Units: acres
- Parking Total: 14
- Bedrooms Total: 5
- Structure Type: House
- Common Interest: Freehold
- Parking Features: Attached Garage, Detached Garage
- Subdivision Name: Southgate
- Tax Annual Amount: 5851.18
- Bathrooms Partial: 1
- Exterior Features: Brick, Vinyl siding
- Security Features: Smoke Detectors
- Community Features: School Bus, Community Centre
- Foundation Details: Poured Concrete
- Lot Size Dimensions: 1.5
- Zoning Description: R6-142 & EP
- Architectural Style: Bungalow
Room Dimensions
 |
This listing content provided by REALTOR.ca has
been licensed by REALTOR® members of The Canadian Real Estate Association |
|---|
Nearby Places
Similar Houses Stat in Mount Forest
135 Mcfarlin Drive mortgage payment






