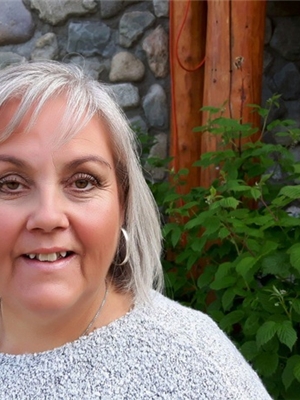2143 18 Avenue, Didsbury
2143 18 Avenue, Didsbury
×

31 Photos






- Bedrooms: 3
- Bathrooms: 1
- Living area: 1053 square feet
- MLS®: a2125634
- Type: Residential
- Added: 10 days ago
Property Details
Charming bungalow that has seen numerous updates over the years and is ready for you to call it your home. Upon entering you are sure to be pleased by the open space that is tastefully decorated that greets you. The living room is of good size and has been opened up to the kitchen with a large cut out that is the perfect spot to enjoy both rooms from the handy counter bar. Onto the kitchen that has been nicely updated into a contemporary space for the whole family. Lower cabinets have be beautifully refreshed, granite double sink and countertops, stainless appliances, under counter lights, updated faucets and light fixtures as well as a handy seating bench with built-in storage. Down the hall is where the three bedrooms are as well as the 4 pce. bathroom. New vinyl plank flooring and light fixtures will be found throughout this level. Downstairs is the laundry pair, play room or family room, another good sized space that is currently set up as a gym but with it's two good sized windows you may have a better use for it. Rounding out this level is the utility room with plenty of shelving and storage closets and a cold room to keep all the canning and root veggies that are maybe harvested right from your own huge back yard if you wish to garden.. The outside does not disappoint with the large 60'x120' lot that has a great south facing back yard that is fenced, a handy patio/deck which is perfect for the BBQ and soaking up the sun . The 14 x 22 detached garage is a great asset and has more storage and a bit of a workbench for a project or two. The lengthy driveway provides for more parking and a shed is nicely nestled in the back yard. The kids (and you) are going to love the convenience of the well set-up playground that is just across the alley! Newer Furnace and hot water tank along with a metal roof may provide peace of mind that big maintenance woes should not be in your near future . Talk about location...playground across the back alley, schools and shopping near by, great mature neighborhood. These home sell fast and this one is a must see and a fairly quick possession may be possible. Call to view today!! (id:1945)
Best Mortgage Rates
Property Information
- Tax Lot: 19
- Cooling: None
- Heating: Forced air
- List AOR: Calgary
- Stories: 1
- Tax Year: 2023
- Basement: Partially finished, Full
- Flooring: Vinyl
- Tax Block: 19
- Year Built: 1960
- Appliances: Refrigerator, Dishwasher, Stove, Dryer, Microwave, Freezer, Window Coverings
- Living Area: 1053
- Lot Features: Back lane, No neighbours behind
- Photos Count: 31
- Lot Size Units: square feet
- Parcel Number: 0013624309
- Parking Total: 4
- Bedrooms Total: 3
- Structure Type: House
- Common Interest: Freehold
- Parking Features: Detached Garage, Parking Pad
- Tax Annual Amount: 2267
- Exterior Features: Vinyl siding
- Foundation Details: Poured Concrete
- Lot Size Dimensions: 7200.00
- Zoning Description: R1
- Architectural Style: Bungalow
- Above Grade Finished Area: 1053
- Above Grade Finished Area Units: square feet
Room Dimensions
 |
This listing content provided by REALTOR.ca has
been licensed by REALTOR® members of The Canadian Real Estate Association |
|---|
Nearby Places
Similar Houses Stat in Didsbury
2143 18 Avenue mortgage payment






