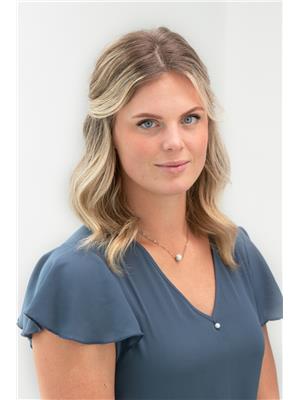307 Glen Park Drive Unit 20, Kelowna
307 Glen Park Drive Unit 20, Kelowna
×

53 Photos






- Bedrooms: 3
- Bathrooms: 3
- Living area: 1440 square feet
- MLS®: 10308594
- Type: Townhouse
- Added: 32 days ago
Property Details
Everything is at your finger tips at #20 Glen Park Row! This newly constructed townhouse is centrally located in the Glenmore district and features 3 bedrooms + den and a double car garage, so you don't have to compromise on space. Whether you are a first-time home buyer, young family, retiree or looking to pick up a long-term rental, this unit is for you. Enjoy the benefits and assurance of a new home with warranty and NO GST! Glen Park Row is conveniently located within walking distance to schools, grocery stores, parks, and trails. Additionally, you can access the Airport, UBCO, Downtown, and Beaches with a quick 10-minute drive. Relax in your living room with views of the Glenmore Fields, Dog Park and orchards in this well-designed unit. From the added hot/cold water spigot in the double car garage to the under cabinet mood lighting, this property has it all. The separate office/den space can serve as a 4th bedroom, or flex room depending on your needs. Host gatherings in your modern and bright, open concept kitchen with the built in mini fridge in the island and use the gas stove to impress your guests. Entertain on the attached deck with a glass of wine and propane fire, or dine inside with the spacious dining and living room space. Upstairs, enjoy privacy with 3 bedrooms and two full bathrooms. The master bedroom features a walk-in closet, a bathroom with double vanity, under cabinet lighting, and spacious shower. (id:1945)
Best Mortgage Rates
Property Information
- Roof: Asphalt shingle, Unknown
- Sewer: Municipal sewage system
- Zoning: Unknown
- Cooling: Central air conditioning
- Heating: See remarks
- List AOR: Interior REALTORS®
- Stories: 3
- Year Built: 2023
- Appliances: Refrigerator, Range - Gas, Dishwasher, Wine Fridge, Microwave, Washer/Dryer Stack-Up
- Living Area: 1440
- Lot Features: Central island, Balcony
- Photos Count: 53
- Water Source: Municipal water
- Parcel Number: 031-877-681
- Parking Total: 2
- Bedrooms Total: 3
- Structure Type: Row / Townhouse
- Association Fee: 208.86
- Common Interest: Condo/Strata
- Parking Features: Attached Garage
- Tax Annual Amount: 2900
- Bathrooms Partial: 1
- Exterior Features: Composite Siding
- Security Features: Controlled entry
- Community Features: Pets Allowed, Rentals Allowed
- Architectural Style: Contemporary
- Association Fee Includes: Property Management, Waste Removal, Ground Maintenance, Sewer
Room Dimensions
 |
This listing content provided by REALTOR.ca has
been licensed by REALTOR® members of The Canadian Real Estate Association |
|---|
Nearby Places
Similar Townhouses Stat in Kelowna
307 Glen Park Drive Unit 20 mortgage payment






