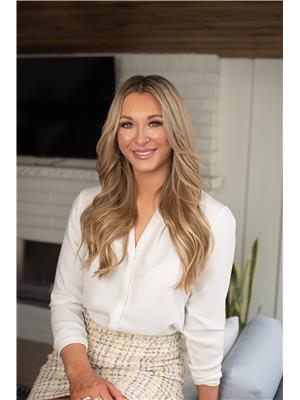91 Rothwell Crescent, Regina
91 Rothwell Crescent, Regina
×

25 Photos






- Bedrooms: 3
- Bathrooms: 2
- Living area: 1319 square feet
- MLS®: sk963806
- Type: Residential
- Added: 28 days ago
Property Details
Welcome to Glen Elm Park, where comfort meets convenience in this charming 4-level split home boasting over 1300 square feet of living space. As you step inside, natural light floods the living and dining areas through bright windows, creating a warm and inviting atmosphere. The kitchen features plenty of cabinet space, making organization a breeze. Adjacent to it, the dining area offers a perfect spot for meals and gatherings, creating a seamless flow for cooking and entertaining. Updated lighting fixtures throughout the home add a modern touch to the space. On the second level, you'll find two spacious bedrooms and a full bath, providing ample space for relaxation and rejuvenation. The lower level features another bedroom and a generously sized rec room, perfect for entertaining guests or unwinding after a long day. The basement offers additional living space with a partially finished area, including a recently renovated bathroom featuring a luxurious walk-in shower. There's also a versatile room that could serve as an office or den, catering to your specific needs. Additionally, nestled in the basement utility area, you'll find the convenience of laundry facilities, including a washer and dryer purchased just last year. The back door off the kitchen, leads to the fully fenced backyard, complete with a convenient little closet for storage. Stepping outside you'll be greeted by a large yard consisting of a detached garage for storage and plenty of parking space. The is a back gate to the alleyway can be opened, providing additional parking for an RV or trailer, offering flexibility for your lifestyle needs. Don't miss out on the opportunity to make this your new home sweet home. Book your showing today and experience the charm of Glen Elm Park firsthand! (id:1945)
Best Mortgage Rates
Property Information
- Cooling: Central air conditioning
- Heating: Forced air, Natural gas
- Tax Year: 2023
- Basement: Partially finished, Full
- Year Built: 1972
- Appliances: Washer, Refrigerator, Stove, Dryer, Storage Shed, Window Coverings, Garage door opener remote(s)
- Living Area: 1319
- Lot Features: Treed, Irregular lot size, Sump Pump
- Photos Count: 25
- Lot Size Units: square feet
- Bedrooms Total: 3
- Structure Type: House
- Common Interest: Freehold
- Parking Features: Detached Garage, Parking Pad, Parking Space(s), RV
- Tax Annual Amount: 2592
- Lot Size Dimensions: 6871.00
Features
- Roof: Asphalt Shingles
- Other: Equipment Included: Fridge, Stove, Washer, Dryer, Dishwasher - Portable, Garage Door Opnr/Control(S), Shed(s), Reverse Osmosis System, Window Treatment, Construction: Wood Frame, Levels Above Ground: 3.00, Outdoor: Deck, Fenced, Lawn Back, Lawn Front, Partially Fenced, Trees/Shrubs
- Heating: Forced Air, Natural Gas
- Interior Features: Air Conditioner (Central), Alarm Sys Rented, Sump Pump, T.V. Mounts, Furnace Owned
- Sewer/Water Systems: Water Heater: Rented, Gas, Water Softner: Not Included
Room Dimensions
 |
This listing content provided by REALTOR.ca has
been licensed by REALTOR® members of The Canadian Real Estate Association |
|---|
Nearby Places
Similar Houses Stat in Regina
91 Rothwell Crescent mortgage payment






