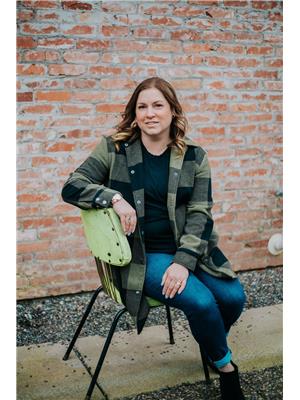5255 Deep Creek Drive, Terrace
5255 Deep Creek Drive, Terrace
×

30 Photos






- Bedrooms: 7
- Bathrooms: 5
- Living area: 3804 square feet
- MLS®: r2839179
- Type: Residential
- Added: 115 days ago
Property Details
* PREC - Personal Real Estate Corporation. Ever dreamed of having your own Bed and Breakfast or your own oasis tucked away without neighbors? Or maybe you need a large home for your family. This property is situated 10 mins out of town off of Kalum Lake Drive. This home boasts 7 bedrooms and 5 bathrooms and is surrounded by 10.30 acres. Upstairs, the living room has vaulted ceilings with a wood burning fireplace. The kitchen is spacious and has 2 eating areas. There are 2 bedrooms plus a den currently used as a bedroom. Below you will find a family room, eating area, storage, 3 more bedrooms with 2 full bathrooms. There's a garage for more storage. Outside and around the side of the home is the basement with another 2 bedrooms, bathroom and a small living room with some cabinetry. This property has so much to offer. (id:1945)
Best Mortgage Rates
Property Information
- Roof: Asphalt shingle, Conventional
- Heating: Forced air, Natural gas
- Stories: 3
- Basement: Partial
- Year Built: 1999
- Living Area: 3804
- Photos Count: 30
- Water Source: Drilled Well
- Lot Size Units: acres
- Parcel Number: 023-697-342
- Bedrooms Total: 7
- Structure Type: House
- Common Interest: Freehold
- Fireplaces Total: 1
- Parking Features: Garage, Open
- Tax Annual Amount: 4693.07
- Foundation Details: Concrete Perimeter
- Lot Size Dimensions: 10.3
Room Dimensions
 |
This listing content provided by REALTOR.ca has
been licensed by REALTOR® members of The Canadian Real Estate Association |
|---|
Nearby Places
Similar Houses Stat in Terrace
5255 Deep Creek Drive mortgage payment






