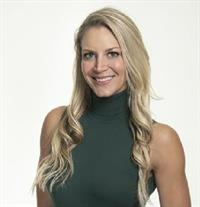4 2424 30 Street Sw, Calgary
4 2424 30 Street Sw, Calgary
×

40 Photos






- Bedrooms: 3
- Bathrooms: 3
- Living area: 1967 square feet
- MLS®: a2125731
- Type: Townhouse
- Added: 11 days ago
Property Details
A rare opportunity to live in a luxurious end unit townhome on a quiet street in the highly desirable inner-city neighborhood of Killarney. This immaculate home has plenty of upgrades; 9’ knockdown ceilings, durable luxury vinyl plank flooring , upgraded plumbing fixtures, Hunter Douglas blinds, stone counters, custom closets, vaulted ceilings, the comforts of air conditioning and a concrete wall separating you and the one neighbor. Head down the courtyard to unit 4 where you are greeted by a large front foyer with an open to above. This space was designed to be on its own separate level to keep the mud and mess down and away. Upstairs is flooded with natural light. The massive chef inspired kitchen is a focal point with slow close shaker style cabinets that reach to the ceiling, undercabinet lights, premium SS appliances (including a gas range) and chimney hood fan, an expansive 10-foot island with gorgeous quartz counters, stylish hexagon backsplash and a large corner pantry for additional storage. Perfect for entertaining the kitchen looks onto the spacious dining room and inviting living room showcasing a gas fireplace with stone detail. Off the living room is a large, covered patio and office perfect for those who work from home or want a quiet study. The powder room is tucked away and includes side by side laundry with doors to keep the mess away. On the upper level are two well sized bedrooms, a 4pc main bath and the primary retreat. This generous sized primary room has its own private patio with Downtown VIEWS creating a true sanctuary. There is a massive walk-in closet providing plenty of space for your wardrobe. A spa inspired ensuite with dual sinks, a large soaker tub, a fully tiled shower with 10 mm glass creating a true oasis. In addition to plenty of street parking there is one parking stall in the garage (unit 4) and one parking stall on the driveway. Only minutes away from downtown, close to parks, shops, restaurants, schools, the rec center, bow r iver path system, shaganappi golf course and ctrain! Enjoy maintenance free living in this charming, self managed, inner city home. Book your private showing or view the virtual tour today! (id:1945)
Best Mortgage Rates
Property Information
- View: View
- Cooling: Central air conditioning
- Heating: Forced air
- List AOR: Calgary
- Stories: 3
- Tax Year: 2023
- Basement: Unfinished, Full
- Flooring: Tile, Carpeted, Vinyl Plank
- Year Built: 2018
- Appliances: Refrigerator, Gas stove(s), Dishwasher, Microwave, Hood Fan, Washer & Dryer
- Living Area: 1967
- Lot Features: Other, Back lane, PVC window, No Smoking Home
- Photos Count: 40
- Parcel Number: 0037823953
- Parking Total: 1
- Bedrooms Total: 3
- Structure Type: Row / Townhouse
- Association Fee: 325
- Common Interest: Condo/Strata
- Fireplaces Total: 1
- Parking Features: Attached Garage
- Street Dir Suffix: Southwest
- Subdivision Name: Killarney/Glengarry
- Tax Annual Amount: 3624
- Bathrooms Partial: 1
- Building Features: Other
- Exterior Features: Concrete, Stucco
- Community Features: Golf Course Development, Pets Allowed
- Foundation Details: Poured Concrete
- Zoning Description: M-CG d72
- Construction Materials: Poured concrete, Wood frame
- Above Grade Finished Area: 1967
- Association Fee Includes: Common Area Maintenance, Waste Removal, Ground Maintenance, Water, Insurance, Condominium Amenities, Reserve Fund Contributions, Sewer
- Above Grade Finished Area Units: square feet
Room Dimensions
 |
This listing content provided by REALTOR.ca has
been licensed by REALTOR® members of The Canadian Real Estate Association |
|---|
Nearby Places
Similar Townhouses Stat in Calgary
4 2424 30 Street Sw mortgage payment






