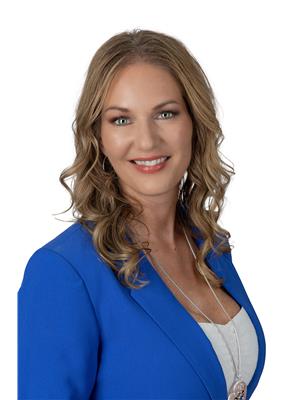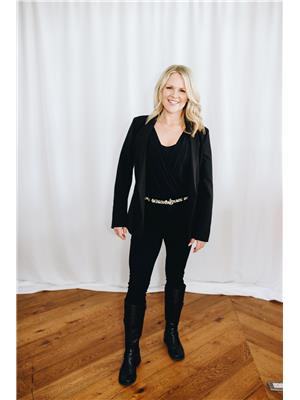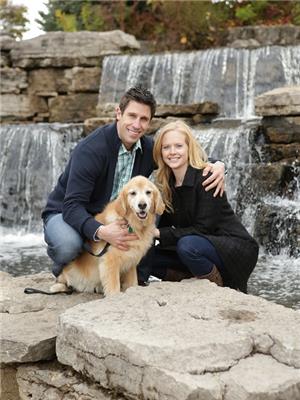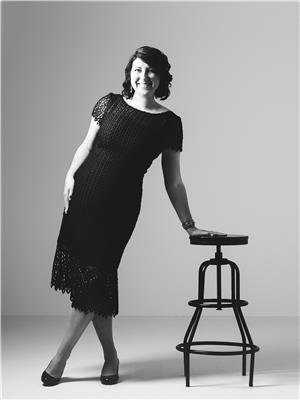49 John Street, Kawartha Lakes
- Bedrooms: 3
- Bathrooms: 2
- Type: Residential
- Added: 2 hours ago
- Updated: 1 hour ago
- Last Checked: 10 minutes ago
- Listed by: RE/MAX ALL-STARS REALTY INC.
- View All Photos
Listing description
This House at 49 John Street Kawartha Lakes, ON with the MLS Number x12384546 listed by HEATHER JO AHRENS - RE/MAX ALL-STARS REALTY INC. on the Kawartha Lakes market 2 hours ago at $675,000.
This stunning 2-storey century home blends classic elegance with modern updates, offering the perfect in-town lifestyle. Ideally located in Fenelon Falls, the property boasts a spacious, thoughtfully designed interior full of character and warmth. The large kitchen is a true heart of the home, featuring a cozy gas fireplace, rustic brick accent wall with a hanging pot rack of copper pans, wood ceiling beams, white glass-front cabinetry and a decorative wood range hood over the cooktop, warm tile floors and a welcoming seating area. The main floor also includes a formal dining room, a bright and inviting living room with a wood-burning fireplace, and a separate den perfect for quiet reading or work. Start your mornings in the sun-drenched sunroom, wrapped in windows and fitted with comfortable seating and a woven area rug — an ideal spot for coffee or casual gatherings with friends and with direct access to the patio. Convenient laundry and washroom complete the main floor. Upstairs, you'll find three generous bedrooms with hardwood floors and abundant natural light, an updated bathroom, and a dedicated office space. Step outside into your private backyard oasis fully fenced and beautifully landscaped with perennial gardens, mature trees, a charming stone fireplace, and a flagstone patio with outdoor seating and umbrella. A detached single-car garage provides additional storage and convenience. This exceptional home is rich in character, filled with warmth, and ready to welcome you home. WELCOME HOME! (id:1945)
Property Details
Key information about 49 John Street
Interior Features
Discover the interior design and amenities
Exterior & Lot Features
Learn about the exterior and lot specifics of 49 John Street
Utilities & Systems
Review utilities and system installations
powered by


This listing content provided by
REALTOR.ca
has been licensed by REALTOR®
members of The Canadian Real Estate Association
members of The Canadian Real Estate Association
Nearby Listings Stat Estimated price and comparable properties near 49 John Street
Active listings
9
Min Price
$619,900
Max Price
$999,900
Avg Price
$786,244
Days on Market
35 days
Sold listings
2
Min Sold Price
$550,000
Max Sold Price
$649,900
Avg Sold Price
$599,950
Days until Sold
97 days
Nearby Places Nearby schools and amenities around 49 John Street
Fenelon Falls Secondary School
(0.9 km)
66 Lindsay St, Fenelon Falls
Fenelon Falls/Sturgeon Lake Water Aerodrome
(2 km)
Canada
Price History
September 5, 2025
by RE/MAX ALL-STARS REALTY INC.
$675,000

















