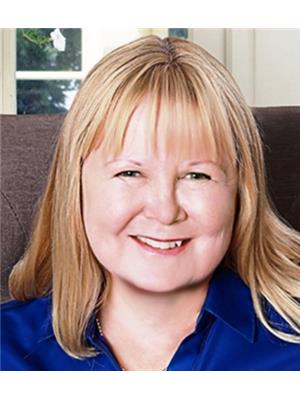4875 John Street, Beamsville
- Bedrooms: 4
- Bathrooms: 3
- Living area: 1867 square feet
- Type: Residential
- Added: 2 weeks ago
- Updated: 3 days ago
- Last Checked: 19 hours ago
- Listed by: RE/MAX Escarpment Realty Inc.
- View All Photos
Listing description
This House at 4875 John Street Beamsville, ON with the MLS Number 40759635 which includes 4 beds, 3 baths and approximately 1867 sq.ft. of living area listed on the Beamsville market by Julie Swayze - RE/MAX Escarpment Realty Inc. at $922,900 2 weeks ago.
Beamsville home awaits a new owner! Family sized home with 4 Bedrooms home with 2.5 baths and rough in bath in the basement too! Live where you can play on the Bruce Trail of the Niagara Escarpment , the numerous walking paths, and parks where the kids can play in every season with cooling rinks and splash pads! Large main floor with open concept with eat in kitchen with large island and amazing coffee bar area. Family room with cozy gas fireplace and hardwood floors! Added Sunroom to enjoy from the kitchen then to the large deck in the fully fenced yard with storage shed and many perennial gardens. Sunny second floor primary bedroom with large walk in closed and ensuite with large soaker tub and separate shower! Updates include, second floor hardwood flooring, Shingles(2019), Furnace(2023), and some finishings started in the basement! Other room type is unfinished space in basement. Great restaurants, wineries, brewery's and community you will love the moment you move in! (id:1945)
Property Details
Key information about 4875 John Street
Interior Features
Discover the interior design and amenities
Exterior & Lot Features
Learn about the exterior and lot specifics of 4875 John Street
Utilities & Systems
Review utilities and system installations
powered by


This listing content provided by
REALTOR.ca
has been licensed by REALTOR®
members of The Canadian Real Estate Association
members of The Canadian Real Estate Association
Nearby Listings Stat Estimated price and comparable properties near 4875 John Street
Active listings
14
Min Price
$699,000
Max Price
$1,249,900
Avg Price
$932,357
Days on Market
28 days
Sold listings
1
Min Sold Price
$1,249,900
Max Sold Price
$1,249,900
Avg Sold Price
$1,249,900
Days until Sold
40 days
Nearby Places Nearby schools and amenities around 4875 John Street
Beamsville District Secondary School
(0.5 km)
4317 Central Ave, Beamsville
Great Lakes Christian High School
(0.7 km)
4875 King St, Beamsville
Ball's Falls Conservation Area
(8 km)
3296 Sixth Ave, Lincoln
Price History
August 19, 2025
by RE/MAX Escarpment Realty Inc.
$922,900














