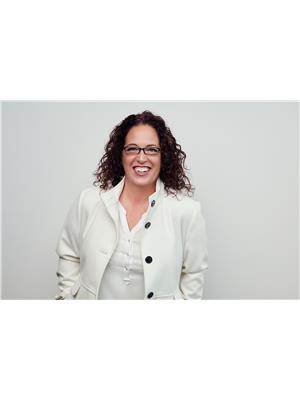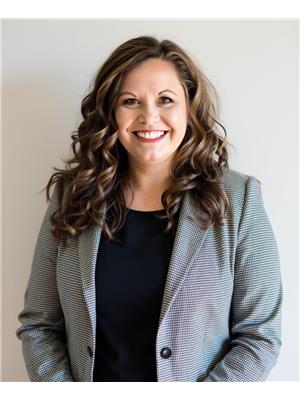39 Inwood Drive, Ottawa
- Bedrooms: 4
- Bathrooms: 3
- Type: Residential
- Added: 1 month ago
- Updated: 3 weeks ago
- Last Checked: 18 hours ago
- Listed by: RE/MAX AFFILIATES REALTY LTD.
Listing description
This House at 39 Inwood Drive Ottawa, ON with the MLS Number x12536212 listed by Theresa Dionne - RE/MAX AFFILIATES REALTY LTD. on the Ottawa market 1 month ago at $774,900.

members of The Canadian Real Estate Association
- Cooling: Central air conditioning
-
Heating:
- Forced air
- Natural gas
- Stories: 2
- Structure Type: House
- Exterior Features: Brick
- Foundation Details: Concrete
-
Basement:
- Finished
- Full
-
Appliances:
- Washer
- Refrigerator
- Dishwasher
- Stove
- Dryer
- Hood Fan
- Storage Shed
- Water Heater
- Bedrooms Total: 4
- Fireplaces Total: 1
- Bathrooms Partial: 1
- Water Source: Municipal water
- Parking Total: 6
-
Parking Features:
- Attached Garage
- Garage
- Inside Entry
- Building Features: Fireplace(s)
- Lot Size Dimensions: 52.1 x 88.6 FT ; 0
- Directions: Cross Streets: Inwood and Steeplechase. ** Directions: Eagleson to Stonehaven, to left on Bridlewood, left onto Stepplechase and left onto Inwood. Corner lot at Inwood and Springwater.
- Common Interest: Freehold
- Community Features: School Bus
- Sewer: Sanitary sewer
-
Utilities:
- Sewer
- Electricity
- Tax Annual Amount: 5571
- Zoning Description: R1T, R3X
- Fencing: Fenced yard
- List A O R: Ottawa
- List A O R Key: 76
- Living Area Maximum: 2500
- Living Area Minimum: 2000
- Bedrooms Above Grade: 3
- Bedrooms Below Grade: 1
- Frontage Length Numeric: 52.1
- Frontage Length Numeric Units: feet
| Type | Level | Dimensions |
|---|---|---|
| Bathroom | Second level | 2.31 x 1.52 |
| Other | Second level | 2.33 x 1.75 |
| Bedroom | Second level | 4.16 x 2.89 |
| Bedroom | Second level | 4.16 x 2.74 |
| Bathroom | Second level | 2.33 x 2.2 |
| Recreational, Games room | Lower level | 6.68 x 5.61 |
| Bedroom | Lower level | 3.45 x 2.89 |
| Foyer | Main level | 2.97 x 1.6 |
| Living room | Main level | 3.45 x 5.05 |
| Dining room | Main level | 3.98 x 3.27 |
| Kitchen | Main level | 4.11 x 2.43 |
| Eating area | Main level | 3.42 x 1.93 |
| Bathroom | Main level | 1.37 x 1.54 |
| Laundry room | Main level | 1.52 x 2.2 |
| Family room | Second level | 4.8 x 5.74 |
| Primary Bedroom | Second level | 7.72 x 3.73 |
Nearby Listings Stat Estimated price and comparable properties near 39 Inwood Drive
Nearby Places Nearby schools and amenities around 39 Inwood Drive
W.O. Mitchell Elementary School
(0.3 km)
80 Steeple Chase Dr, Kanata
A.Y. Jackson Secondary School
(1.5 km)
150 Abbeyhill Dr, Kanata
Bridlewood Community Elementary School
(1.7 km)
63 Bluegrass Dr, Kanata
Collège Catholique Franco-Ouest
(2.8 km)
411 Seyton Dr, Nepean
Dragon Fortune Delight
(0.8 km)
62 Stonehaven Dr, Ottawa
Gabriel Pizza
(0.8 km)
62 Stonehaven Dr, Ottawa
The Works Kanata
(0.9 km)
64 Stonehaven Dr, Ottawa
Panda Garden
(1.6 km)
420 Hazeldean Rd, Ottawa
la Cucina Ristorante
(2.1 km)
474 Hazeldean Rd, Ottawa
Zolas Restaurant
(2.8 km)
2194 Robertson Rd, Ottawa
Hazeldean Mall
(1.3 km)
300 Eagleson Rd, Kanata
Tim Hortons
(1.3 km)
660 Eagleson Rd, Kanata
Wild Wing
(1.5 km)
700 Eagleson Rd, Kanata
Tim Hortons
(2.6 km)
6 Edgewater St, Kanata
Price History
















