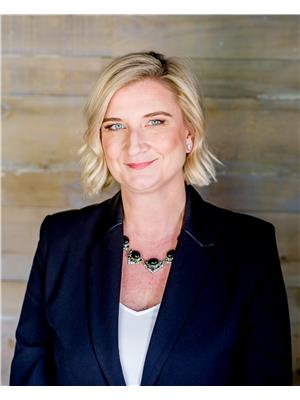3 Erinview Terrace, Toronto
- Bedrooms: 6
- Bathrooms: 5
- Type: Residential
- Added: 2 months ago
- Updated: 3 weeks ago
- Last Checked: 2 hours ago
- Listed by: REALTY ONE GROUP REVEAL
- View All Photos
Listing description
This House at 3 Erinview Terrace Toronto, ON with the MLS Number w12260432 listed by KAL TADESSE - REALTY ONE GROUP REVEAL on the Toronto market 2 months ago at $1,408,888.
This stunning 4-bedroom, 5-bathroom home, built in 2016, offers the perfect blend of modern design and functional living in a family-friendly neighborhood. With soaring 9-foot ceilings, a bright open-concept layout, and thoughtful upgrades throughout, this home is move-in ready and stands out at this price point. Especially with five bathrooms, which are hard to find in the area.The main level boasts a spacious living and dining area, sleek contemporary kitchen, and a stylish powder room, ideal for everyday living and entertaining. Upstairs, you'll find four generous bedrooms, including a luxurious primary suite with a private en-suite, plus two additional full baths for added convenience.The fully finished basement with a private side entrance adds tremendous value, featuring two more bedrooms, a kitchenette, and a 3-piece bathroom. Whether you're considering rental income, an in-law suite, or private guest quarters, the possibilities are endless.Location is everything and this home delivers. Just a short walk to the brand-new Renforth Station (opening soon), plus quick access to Hwy 427, Hwy 401, and Pearson Airport. Surrounded by parks, public transit, a community library, and top-rated schools like Michael Power, this property is perfect for growing families and professionals alike. (id:1945)
Property Details
Key information about 3 Erinview Terrace
Interior Features
Discover the interior design and amenities
Exterior & Lot Features
Learn about the exterior and lot specifics of 3 Erinview Terrace
Utilities & Systems
Review utilities and system installations
powered by


This listing content provided by
REALTOR.ca
has been licensed by REALTOR®
members of The Canadian Real Estate Association
members of The Canadian Real Estate Association
Nearby Listings Stat Estimated price and comparable properties near 3 Erinview Terrace
Active listings
3
Min Price
$1,408,888
Max Price
$3,249,000
Avg Price
$2,022,259
Days on Market
67 days
Sold listings
2
Min Sold Price
$2,780,000
Max Sold Price
$2,998,000
Avg Sold Price
$2,889,000
Days until Sold
119 days
Nearby Places Nearby schools and amenities around 3 Erinview Terrace
Martingrove Collegiate Institute
(2.1 km)
50 Winterton Dr, Toronto
Centennial Park
(0.9 km)
256 Centennial Park Rd, Toronto
Price History
July 3, 2025
by REALTY ONE GROUP REVEAL
$1,408,888















