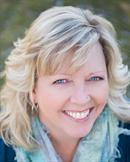9510 97 N Highway Unit 13, Vernon
- Bedrooms: 2
- Bathrooms: 2
- Living area: 1082 square feet
- MLS®: 10308557
- Type: Mobile
- Added: 118 days ago
Property Details
Incredible downsizing opportunity for a lock & leave lifestyle! Enjoy the amazing lake & mountain views from this immaculate manufactured home in a quiet & well kept community. Cooking will be more fun with those views from the new kitchen that leads to the covered deck for outdoor dining. There is plenty of room for storage or hobbies in the detached shop that features power & heat! Have an RV? No problem on this lot with room to park it and plug in. Recent updates include the kitchen, furnace & flooring. (id:1945)
Best Mortgage Rates
powered by

Property Information
- Roof: Asphalt shingle, Unknown
- Sewer: Septic tank
- Zoning: Unknown
- Cooling: Central air conditioning
- Heating: Forced air, See remarks
- List AOR: Interior REALTORS®
- Stories: 1
- Flooring: Laminate, Carpeted, Linoleum
- Year Built: 1997
- Appliances: Washer, Refrigerator, Range - Electric, Dishwasher, Dryer
- Living Area: 1082
- Lot Features: One Balcony
- Photos Count: 35
- Water Source: Well
- Parcel Number: 000-000-000
- Parking Total: 4
- Bedrooms Total: 2
- Structure Type: Manufactured Home
- Association Fee: 409
- Common Interest: Leasehold
- Parking Features: See Remarks
- Tax Annual Amount: 1200
- Bathrooms Partial: 1
- Exterior Features: Vinyl siding
- Security Features: Smoke Detector Only
- Community Features: Seniors Oriented
- Architectural Style: Ranch
- Association Fee Includes: Pad Rental
Room Dimensions

This listing content provided by REALTOR.ca has
been licensed by REALTOR®
members of The Canadian Real Estate Association
members of The Canadian Real Estate Association







