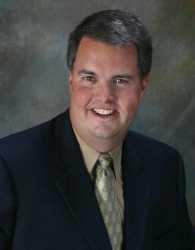835 Kedrosky Drive, Renfrew
835 Kedrosky Drive, Renfrew
×

30 Photos






- Bedrooms: 3
- Bathrooms: 1
- MLS®: 1390273
- Type: Residential
- Added: 13 days ago
Property Details
Location, Location, Location, take the tour of 835 Kedrosky Drive, a solid 3 Bed, 1 Bath home located in one of the most desirable areas in Renfrew. Upon entering this Hi-Ranch style home, you are greeted in a foyer that leads into your spacious living room with great natural light, off of the living room you will find a your main dining room with access to the kitchen. Your kitchen offers you with tons of storage space. Upstairs you will find 3 well-sized Bedrooms as well as your 4 pc. Bath. The basement affords you a large rec room that can double as an extra living quarter, as well as a utility/laundry room that provides great storage. Outside you will find a fully fenced in rear yard with a deck to enjoy your summer evenings. Don't miss out on this opportunity. Central Air and Gas Furnace new in 2022. Per form 244, 24 Hours. Irrevocable on All Offers. (id:1945)
Property Information
- Sewer: Municipal sewage system
- Cooling: Central air conditioning
- Heating: Forced air, Natural gas
- List AOR: Renfrew County
- Stories: 1
- Tax Year: 2023
- Basement: Partially finished, Full
- Flooring: Laminate
- Year Built: 1975
- Appliances: Washer, Refrigerator, Dishwasher, Stove, Dryer
- Photos Count: 30
- Water Source: Municipal water
- Parcel Number: 572830174
- Parking Total: 2
- Bedrooms Total: 3
- Structure Type: House
- Common Interest: Freehold
- Parking Features: Surfaced
- Tax Annual Amount: 3203
- Exterior Features: Brick
- Foundation Details: Poured Concrete
- Lot Size Dimensions: 78.95 ft X 73.49 ft
- Zoning Description: Residential
- Architectural Style: Raised ranch
- Map Coordinate Verified YN: true
 |
This listing content provided by REALTOR.ca has
been licensed by REALTOR® members of The Canadian Real Estate Association |
|---|






