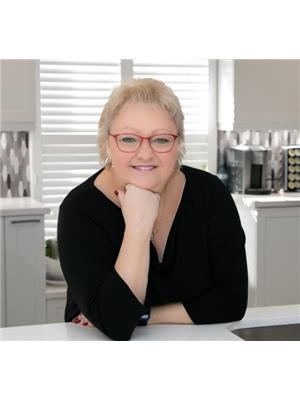2766 County Rd 40 Rd, Quinte West
2766 County Rd 40 Rd, Quinte West
×

40 Photos






- Bedrooms: 3
- Bathrooms: 1
- MLS®: x7345120
- Type: Residential
- Added: 156 days ago
Property Details
Explore this charming 1-1/2 storey home that boasts 3 bedrooms, 1 bath, an updated kitchen, a spacious living room, & a family room with a wood stove for those cozy evenings. The property offers more than just a home it features an oversized double garage equipped with a heated workshop, catering to the DIY enthusiast in you. Nestled on .82 acres, the property is adorned with three picturesque ponds & two sheds, creating a tranquil atmosphere. This unique home includes a loft area currently utilized as a 3rd bedroom, adding both character & versatility to the layout. A harmonious blend of comfort, functionality & nature makes this property an ideal retreat. Don't overlook the opportunity to own this peaceful haven with numerous possibilities. Significant updates were completed in 2019, including a new furnace, new appliances & a modernized kitchen. The shingles were replaced in 2021.
Best Mortgage Rates
Property Information
- Sewer: Septic System
- Cooling: Central air conditioning
- Heating: Forced air, Natural gas
- Stories: 1.5
- Basement: Full, Separate entrance
- Photos Count: 40
- Parking Total: 10
- Bedrooms Total: 3
- Structure Type: House
- Common Interest: Freehold
- Parking Features: Detached Garage
- Tax Annual Amount: 2670.47
- Exterior Features: Brick
- Lot Size Dimensions: 135.1 x 295 FT
- Extras: Major Updates Were Done In 2019, Including Furnace, All Appliances & Kitchen Reno. Shingles Were Replaced In 2021. (id:1945)
Room Dimensions
 |
This listing content provided by REALTOR.ca has
been licensed by REALTOR® members of The Canadian Real Estate Association |
|---|
Nearby Places
Similar Houses Stat in Quinte West
2766 County Rd 40 Rd mortgage payment






