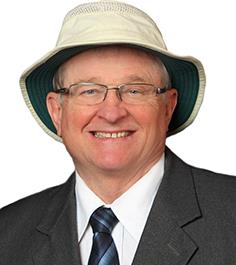16 4303 27 Avenue, Vernon
16 4303 27 Avenue, Vernon
×

50 Photos






- Bedrooms: 2
- Bathrooms: 2
- Living area: 1051 square feet
- MLS®: 10286135
- Type: Townhouse
- Added: 213 days ago
Property Details
Welcome to #16 in the Bella-View Strata! This lovely 2 bed, 2 bath unit enjoys a great floor plan with open plan living enhanced by gleaming flooring. You will love the ample storage throughout, bright windows, tasteful décor and a spacious main bedroom with a walk through en-suite to a large walk in closet. A second bedroom doubles as an office and a second bath is just off the living area. Step through the sliding doors to a private covered patio with a garden. A convenient garden shed is in the grassy side yard with adjacent RV parking. A wide single carport is convenient to the door. #16 is located in a quiet corner of the strata. Bella-View is a friendly strata that is minutes to downtown, on a transit route and close to amenities. Check the brochure and call today! Youtube Video Link: https://youtu.be/wBDM7XNjQ9Q Brochure Link: https://drive.google.com/file/d/1fPExwWZkIeklJItv3pcGPwayJIIc6exl/view?usp=sharing (id:1945)
Best Mortgage Rates
Property Information
- Roof: Asphalt shingle, Conventional
- Sewer: Municipal sewage system
- Zoning: Unknown
- Cooling: Central air conditioning
- Heating: Forced air, See remarks
- Basement: Crawl space
- Flooring: Laminate, Linoleum
- Year Built: 1990
- Appliances: Washer, Refrigerator, Range - Electric, Dishwasher, Dryer, Microwave
- Living Area: 1051
- Photos Count: 50
- Water Source: Municipal water
- Parcel Number: 017-405-238
- Bedrooms Total: 2
- Structure Type: Row / Townhouse
- Association Fee: 345
- Common Interest: Freehold
- Tax Annual Amount: 1593
- Bathrooms Partial: 1
- Exterior Features: Vinyl siding
- Security Features: Smoke Detector Only
- Community Features: Seniors Oriented, Pets Allowed, Rentals Not Allowed
- Architectural Style: Ranch
Room Dimensions
 |
This listing content provided by REALTOR.ca has
been licensed by REALTOR® members of The Canadian Real Estate Association |
|---|
Nearby Places
Similar Townhouses Stat in Vernon
16 4303 27 Avenue mortgage payment






