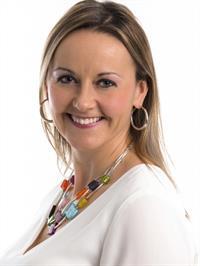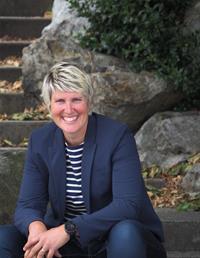8185 Island Hwy S, Fanny Bay
- Bedrooms: 4
- Bathrooms: 4
- Living area: 5643 square feet
- Type: Residential
Source: Public Records
Note: This property is not currently for sale or for rent on Ovlix.
We have found 6 Houses that closely match the specifications of the property located at 8185 Island Hwy S with distances ranging from 2 to 9 kilometers away. The prices for these similar properties vary between 798,000 and 1,049,000.
Nearby Places
Name
Type
Address
Distance
Rosewall Creek Provincial Park
Park
Fanny Bay
3.0 km
Boyle Point Provincial Park
Park
Denman Island
7.3 km
Fillongley Provincial Park
Park
Denman Island
7.9 km
Mount Geoffrey Escarpment Provincial Park
Park
Hornby Island
8.9 km
Mount Geoffrey Nature Park
Park
Northwind Trail
9.7 km
Cardboard House Bakery
Bakery
2205 Central Rd
10.8 km
Tribune Bay Provincial Park
Park
Ostby Rd
12.9 km
Sea Breeze Lodge
Restaurant
5205 Fowler Rd
13.1 km
Union Bay Post Office
Post office
5527 Hwy Island
13.6 km
Qualicum Bay Resort
Rv park
5970 W Island Hwy
14.9 km
Horne Lake Caves Provincial Park
Park
3905 Horne Lake Caves Rd
15.0 km
Helliwell Provincial Park
Park
Helliwell Rd
15.2 km
Property Details
- Cooling: None
- Heating: Baseboard heaters, Electric
- Year Built: 1982
- Structure Type: House
Interior Features
- Living Area: 5643
- Bedrooms Total: 4
- Fireplaces Total: 2
- Above Grade Finished Area: 4193
- Above Grade Finished Area Units: square feet
Exterior & Lot Features
- View: Ocean view
- Lot Features: Acreage, Level lot, Private setting, Other, Marine Oriented
- Lot Size Units: acres
- Parking Total: 6
- Lot Size Dimensions: 2.94
Location & Community
- Common Interest: Freehold
- Street Dir Suffix: South
Tax & Legal Information
- Zoning: Residential
- Parcel Number: 006-111-530
- Tax Annual Amount: 4423
- Zoning Description: CR-1
Additional Features
- Photos Count: 99
A truly unique property just south of Fanny Bay, just a short drive to town and across the road from beach access to a great beach area. This 2.94 acres parcel has a 2000sq/ft main house, along with a 1000sq/ft mobile home and an 1143 sq/ft auxiliary building. Set in a private rural living setting, as well it has multiple opportunities for mortgage helping income options. The 2bd/2bth two storey main home features two distinct living areas that would be great for the older kids or the in-laws. The 954 sq/ft upper area has a kitchen, living room, reading nook and dining area with access to the deck. There is one bedroom and full bath on this level as well as a den. Downstairs the open living space with woodstove is ready for your ideas, there is also a large bedroom on this level. Attached at the back is a 22 X 29 garage/workshop space and a 30 X 30 greenhouse that rounds out the main home. You will also find a renovated mobile home that is ready for family or tenants as a mortgage helper. Up front the auxiliary building would make a great wood working shop or pottery studio just waiting for your creative ideas. Originally a garden market in the day, much of the infrastructure remains and could easily be brought back to life. There is a two stall barn for any animals you want as part of your rural dream. Listed by Courtney & Anglin - The Name Friends Recommend! (id:1945)
Demographic Information
Neighbourhood Education
| Master's degree | 15 |
| Bachelor's degree | 25 |
| University / Below bachelor level | 10 |
| Certificate of Qualification | 20 |
| College | 40 |
| University degree at bachelor level or above | 45 |
Neighbourhood Marital Status Stat
| Married | 300 |
| Widowed | 40 |
| Divorced | 55 |
| Separated | 25 |
| Never married | 110 |
| Living common law | 85 |
| Married or living common law | 385 |
| Not married and not living common law | 230 |
Neighbourhood Construction Date
| 1961 to 1980 | 75 |
| 1981 to 1990 | 45 |
| 1991 to 2000 | 55 |
| 2001 to 2005 | 25 |
| 2006 to 2010 | 25 |
| 1960 or before | 60 |











