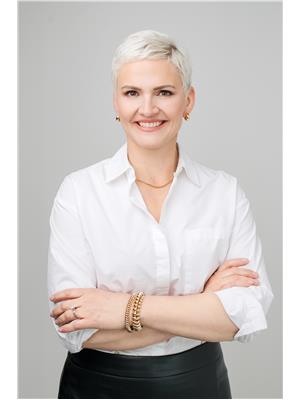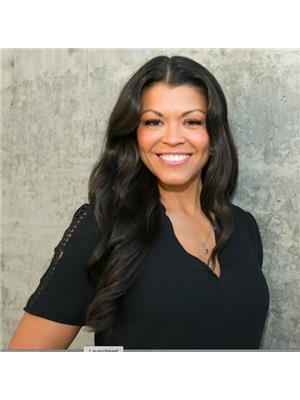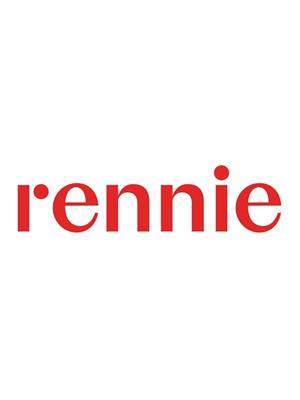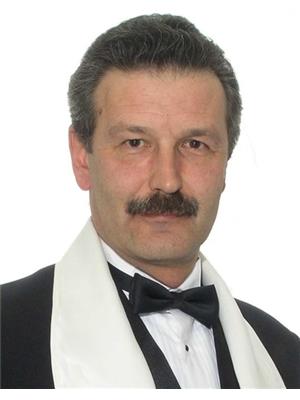205 7488 Byrnepark Walk, Burnaby
- Bedrooms: 2
- Bathrooms: 2
- Living area: 792 square feet
- Type: Apartment
- Added: 2 days ago
- Updated: 1 day ago
- Last Checked: 17 hours ago
- Listed by: Macdonald Realty (Surrey/152)
- View All Photos
Listing description
This Condo at 205 7488 Byrnepark Walk Burnaby, BC with the MLS Number r3042145 which includes 2 beds, 2 baths and approximately 792 sq.ft. of living area listed on the Burnaby market by Amy Dewaele - Macdonald Realty (Surrey/152) at $650,000 2 days ago.

members of The Canadian Real Estate Association
Nearby Listings Stat Estimated price and comparable properties near 205 7488 Byrnepark Walk
Nearby Places Nearby schools and amenities around 205 7488 Byrnepark Walk
Byrne Creek Secondary
(0.9 km)
10 Ave, Burnaby
New Westminster Secondary School
(2.7 km)
835 8th St, New Westminster
Tim Hortons
(1.3 km)
6641 Kingsway, Burnaby
The One Restaurant
(1.8 km)
5908 Kingsway, Burnaby
Boston Pizza
(3.4 km)
1045 Columbia St, New Westminster
Deer Lake Park
(3.3 km)
6450 Deer Lake Ave, Burnaby
Metropolis at Metrotown
(3.3 km)
4700 Kingsway, Burnaby
Burnaby Village Museum
(3.5 km)
6501 Deer Lake Ave, Burnaby
Bell
(3.5 km)
4700 Kingsway, Burnaby
Price History
















