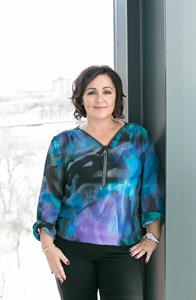7376 Peri Rd, Lake Cowichan
7376 Peri Rd, Lake Cowichan
×

63 Photos






- Bedrooms: 3
- Bathrooms: 3
- Living area: 4622 square feet
- MLS®: 953395
- Type: Residential
- Added: 67 days ago
Property Details
PUBLIC OPEN HOUSE SAT April 6 3:00-4:30. This exquisite two-story home, constructed in 2015, is nestled at 7376 Peri Rd in the charming Meades Creek area of Lake Cowichan where wildlife abound. Enjoy daily access to the Elk, deer and more that share this community. The allure is immediate with a covered porch that spans the entire length of the home at 50x8 feet. Step inside, and you'll enjoy an inviting open-concept layout that seamlessly integrates the living room, dining area, and kitchen. The interior is adorned with exposed beams, bamboo countertops, and wood trim throughout, creating a warm and welcoming atmosphere. The main floor features a master bedroom with vaulted ceilings, patio doors leading to a courtyard deck, a walk-in closet, and a lavish 5-piece bathroom. The master bathroom is a spa-like retreat, complete with a jetted tub, walk-in shower with heated floors, a privacy toilet, and double sinks. Completing the main floor with an additional 2-piece bathroom and a well-appointed laundry room. The upper level, you'll find a versatile family area, a huge den that can easily serve as a fourth bedroom, and two more bedrooms accompanied by a 4-piece bathroom. The thoughtful design continues with an outside hot water faucet, engineered trusses and joists, supported by 36 seismic pillars, ensuring structural integrity and longevity, a 25-year warranty metal roof, a ducted heat pump, a generator backed electrical panel, an overheight crawl space, perfect for a workshop or additional storage areas and built on a 100x260 foot private and treed lot, and located just minutes away from multiple local swim spots on Cowichan Lake. (id:1945)
Best Mortgage Rates
Property Information
- View: Mountain view
- Zoning: Residential
- Cooling: Central air conditioning
- Heating: Heat Pump, Wood
- Year Built: 2015
- Living Area: 4622
- Lot Features: Private setting, Wooded area, Other, Marine Oriented
- Photos Count: 63
- Lot Size Units: acres
- Parcel Number: 002-173-034
- Parking Total: 8
- Bedrooms Total: 3
- Structure Type: House
- Common Interest: Freehold
- Fireplaces Total: 1
- Tax Annual Amount: 4474
- Lot Size Dimensions: 0.53
- Zoning Description: R2
- Architectural Style: Westcoast
- Above Grade Finished Area: 2887
- Above Grade Finished Area Units: square feet
Features
- Roof: Metal
- View: Mountain(s)
- Other: Other Structures: Workshop, Accessibility Features: Ground Level Main Floor, Construction Materials: Cement Fibre, Insulation: Ceiling, Insulation: Walls, Direction Faces: North, Laundry Features: In House, Parking Features : Driveway, RV Access/Parking, Parking Total : 8
- Cooling: Central Air
- Heating: Heat Pump, Wood
- Appliances: Dishwasher, F/S/W/D
- Lot Features: Driveway, Entry Location: Main Level, Property Access: Road: Paved, Easy Access, Marina Nearby, Private, Quiet Area, Rural Setting, In Wooded Area
- Extra Features: Window Features: Insulated Windows, Utilities: Cable Available, Electricity To Lot, Garbage, Phone Available, Recycling
- Interior Features: Dining Room, Soaker Tub, Vaulted Ceiling(s), Flooring: Mixed, Fireplaces: 1, Fireplace Features: Wood Stove
- Sewer/Water Systems: Sewer: Septic System, Water: Well: Drilled
Room Dimensions
 |
This listing content provided by REALTOR.ca has
been licensed by REALTOR® members of The Canadian Real Estate Association |
|---|
Nearby Places
Similar Houses Stat in Lake Cowichan
7376 Peri Rd mortgage payment






