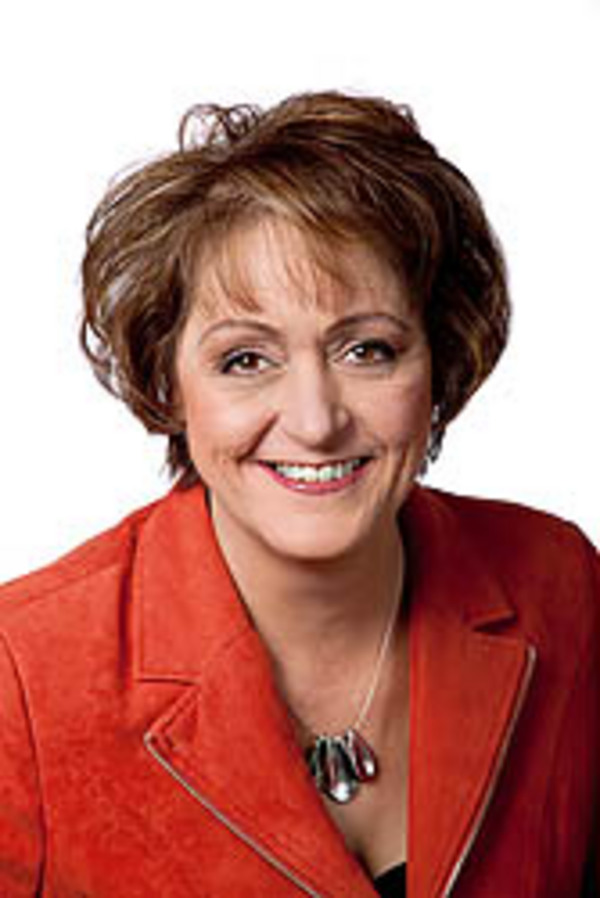35 East Ridge Boulevard, Rural Rocky View County
35 East Ridge Boulevard, Rural Rocky View County
×

45 Photos






- Bedrooms: 4
- Bathrooms: 4
- Living area: 1987.39 square feet
- MLS®: a2103510
- Type: Residential
- Added: 98 days ago
Property Details
** OPEN HOUSE - May 5th - 1:00-3:30 Executive Bungalow with beautiful Mountain Views / 2 Acres / Professionally Renovated – New Hardwood – Lights – Quartz Countertops – Iron Rod Railings – High Quality Ensuite Shower – Interior Paint – Granite Counters in Bathrooms – Heated floors in Ensuite & 4 Piece Bath Lower Level – 2 Tier Deck – 4 Car Attached Garage with 50” Drive Through Bay – RV Hookups with Power & Sewer – Central Air Conditioning – Large Kitchen Island – No Gravel To Home. This home is sure to impress, from the moment you enter you will notice the open design with vaulted ceilings and lots of windows to enjoy the mountain view. Kitchen offers a large island, gas stove, soft close drawers, and cupboards, built in beverage fridge. Large dining area. Living room is bright and spacious. Master ensuite is an impressive size and features a 5-piece ensuite and walk in closet. The additional two bedrooms on the main are both a good size. Main floor Laundry. Downstairs is mostly finished, just a few final details to add. It now features finished a 4-piece bath, storage room and a massive fourth bedroom with a huge walk-in closet. The two-tier deck is partially covered, gas line for bar-b-que, lots of room for entertaining and enjoying the beautiful Mountain View. The garage is the cars guy dream garage. There are two 10’ x 10’ doors and two 10’ x 12’ doors with a drive through bay. No need to pay for any additional vehicle or trailer storage as this yard is fully equipped for all your needs and offers the full RV hook ups. There is no gravel to this home. Located within minutes to Chestermere, Strathmore, Glenmore, Highway 1 and Stoney Trail, wherever you need to go it is only minutes away. (id:1945)
Best Mortgage Rates
Property Information
- View: View
- Sewer: Septic Field
- Tax Lot: 9
- Cooling: Central air conditioning
- Heating: Forced air, Other
- List AOR: Calgary
- Stories: 1
- Tax Year: 2023
- Basement: Partially finished, Full
- Flooring: Hardwood, Carpeted, Ceramic Tile
- Tax Block: 3
- Year Built: 1997
- Appliances: Washer, Refrigerator, Gas stove(s), Dishwasher, Dryer, Freezer, Microwave Range Hood Combo, Humidifier, Window Coverings, Garage door opener
- Living Area: 1987.39
- Lot Features: PVC window, No Smoking Home, Gas BBQ Hookup
- Photos Count: 45
- Water Source: Well
- Lot Size Units: acres
- Parcel Number: 0027104736
- Parking Total: 4
- Bedrooms Total: 4
- Structure Type: House
- Common Interest: Freehold
- Fireplaces Total: 1
- Parking Features: Attached Garage, Detached Garage, Garage, Garage, See Remarks, Heated Garage
- Tax Annual Amount: 4021
- Bathrooms Partial: 1
- Exterior Features: Vinyl siding
- Community Features: Golf Course Development, Lake Privileges, Fishing
- Foundation Details: Poured Concrete
- Lot Size Dimensions: 2.09
- Zoning Description: Country Residential
- Architectural Style: Bungalow
- Construction Materials: Wood frame
- Above Grade Finished Area: 1987.39
- Above Grade Finished Area Units: square feet
Room Dimensions
 |
This listing content provided by REALTOR.ca has
been licensed by REALTOR® members of The Canadian Real Estate Association |
|---|
Nearby Places
Similar Houses Stat in Rural Rocky View County
35 East Ridge Boulevard mortgage payment






