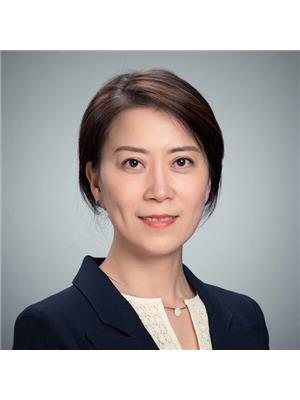419 Patterson Boulevard Sw, Calgary
419 Patterson Boulevard Sw, Calgary
×

50 Photos






- Bedrooms: 5
- Bathrooms: 5
- Living area: 3739 square feet
- MLS®: a2120731
- Type: Residential
- Added: 26 days ago
Property Details
Welcome to this three-story luxurious elevatored property which is an impressive architectural structure with unobstructed and private panoramic views and prestigiously located in the Patterson community. This exquisite residence boasts meticulously designed living areas that cover more than 5000 square feet of total living space, complete with a spacious basement. Featuring an open-concept design, one cannot help but be amazed in the great room, the breathtaking custom electric fireplace, and the ample natural light that floods in, beautifully showcasing the enchanting panorama views. The kitchen costs more than 100K, which seamlessly connects to the family and dining rooms, is truly a culinary haven! Your elegant dinner gatherings will be elevated in this luxurious gourmet kitchen, equipped with top-of-the-line features like a gas cooktop, built-in ovens, built-in microwave, a spacious island, beautiful custom cabinetry, and countertops, as well as a spice kitchen with another gas stove. Following dinner, Relax at the bar or seating area and enjoy the captivating backdrop to wind down the night. The upper level is dedicated to tranquility and relaxation, while the main level serves as a luxurious retreat on its own! This spacious primary suite includes a private balcony offering stunning unobstructed views, a dry bar, a stunning custom walk-in dressing room, and a lavish ensuite. Pamper yourself with the oversized waterfall steam shower with 10mm shower glass, a luxurious soaker tub, dual vanities with stunning backsplash, and in-floor heating. Completing this level are 3 more deluxe bedrooms, second bedroom features ensuite bathroom and another two rooms feature jack and jill bath and each of rooms feature fitted with ample-sized walk-in closets. plus a convenient laundry room complete with a sink, drying racks, and a ton of storage and counter space. The lower level is fully finished and is where entertainment and comfort unite. This walkout features high ceilin gs, expansive space for a games area, recreation area, gym & yoga area, custom wine room, den, plus 5th bedroom with a convenient ensuite and a walk-in closet. This property boasts a triple attached garage. This luxurious home is a work of art, showcasing meticulous attention to detail and exceptional functionality and style. Conveniently located near downtown, top-notch schools, shopping, and the Mountains, this stunning property stands out for its contemporary finishes, superb millwork, artistic fixtures, well-thought-out layout, and impressive curb appeal. Highlight - Two Furnaces, Two Air Conditioner, 120G Water Tank, Circulation Pump, 8ft x 5 ft Elevator, E-car charger rough in at the garage, gas rough in for heater, rough in speakers and security cameras, inslab heating rough in basement, 10 feet walls in basement and 8 feet doors at main floor. (id:1945)
Best Mortgage Rates
Property Information
- View: View
- Tax Lot: 5
- Cooling: Central air conditioning
- Heating: Forced air, In Floor Heating, Natural gas, Other
- List AOR: Calgary
- Stories: 3
- Tax Year: 2023
- Basement: Finished, Full, Walk out
- Flooring: Tile, Hardwood, Carpeted, Ceramic Tile
- Tax Block: 1
- Appliances: Refrigerator, Cooktop - Gas, Gas stove(s), Dishwasher, Oven - Built-In, Hood Fan, Garage door opener
- Living Area: 3739
- Lot Features: See remarks, Wet bar, No neighbours behind, Closet Organizers, No Animal Home, No Smoking Home, Environmental reserve
- Photos Count: 50
- Lot Size Units: square meters
- Parcel Number: 0036117521
- Parking Total: 6
- Bedrooms Total: 5
- Structure Type: House
- Common Interest: Freehold
- Fireplaces Total: 1
- Parking Features: Attached Garage, Oversize, Concrete, Electric Vehicle Charging Station(s)
- Street Dir Suffix: Southwest
- Subdivision Name: Patterson
- Tax Annual Amount: 3078
- Bathrooms Partial: 1
- Exterior Features: Stone, Stucco, Wood siding, Metal
- Foundation Details: Poured Concrete
- Lot Size Dimensions: 669.00
- Zoning Description: R-1s
- Above Grade Finished Area: 3739
- Above Grade Finished Area Units: square feet
Room Dimensions
 |
This listing content provided by REALTOR.ca has
been licensed by REALTOR® members of The Canadian Real Estate Association |
|---|
Nearby Places
Similar Houses Stat in Calgary
419 Patterson Boulevard Sw mortgage payment






