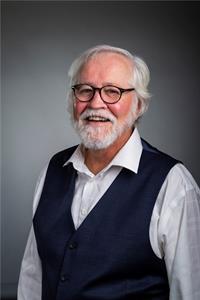36 Banfield Street, Paris
36 Banfield Street, Paris
×

50 Photos






- Bedrooms: 3
- Bathrooms: 2
- Living area: 2216 sqft
- MLS®: 40567398
- Type: Residential
- Added: 20 days ago
Property Details
Come See this Classic Red Brick Century home in Paris with a most unique open sky View over the Nith river valley from the back yard & aprox 27ft x 14 deck, in Paris' most sought after neighborhood, surrounded by Historical and sought after Century Homes . Set back nicely from the street, enjoy the privacy and quiet neighborhood, the covered front porch offers a seasonal outdoor space to enjoy ,with recently upgraded decking, stairs and ramp- wheelchair accessible from driveway . Grand entrance foyer with original staircase full of character , french doors to principal rooms, Over 2200 Sq ft to enjoy , Large Formal dining and living rooms show gleaming original hardwood floor & high ceilings, Formal Dining room adjoins the very functional updated custom kitchen and custom cabinetry with granite countertops as well as access to den where there is an 2 person elevator lift to the 2nd floor bedrooms ,and garden door to huge wooden deck and back yard . Surprising picture windows over sink takes in a beautiful Natural View with no Back Yard neighbors , mature trees and gardens. This yard is over 200 ft deep , This family size home comes with 3 good size bedrooms and 2 full baths . The recently finished main flr bath is totally wheel chair accessible with ceramic floors and wainscoting. Lots of updates include vinyl windows, roof stripped Re shingled 2014, forced air gas furnace 2015, AC 2016 , interlocking brick driveway could park 4 cars. The foundation was re parged over last few yrs. The full basement has a walkout to yard for easy storage of lawn furniture or a great access for the Gardener ,woodworker or gym equipment. The oversized Primary bedroom is a quiet retreat overlooking the rear gardens and yard with a view . This home has been lovingly maintained and is truly one of a kind , Great neighborhood , close to schools , downtown Paris shops , Perfect for a family needing some wheelchair accessibility and who loves a character home with space ! (id:1945)
Best Mortgage Rates
Property Information
- Sewer: Municipal sewage system
- Cooling: Central air conditioning
- Heating: Forced air, Natural gas
- List AOR: Brantford
- Stories: 2
- Basement: Unfinished, Full
- Appliances: Washer, Refrigerator, Central Vacuum, Dishwasher, Stove, Dryer
- Directions: Grand River St N to Banfield
- Living Area: 2216
- Photos Count: 50
- Water Source: Municipal water
- Parking Total: 4
- Bedrooms Total: 3
- Structure Type: House
- Common Interest: Freehold
- Fireplaces Total: 1
- Subdivision Name: 2105 - Fair Grounds
- Tax Annual Amount: 3787
- Exterior Features: Brick
- Foundation Details: Stone
- Zoning Description: R2
- Architectural Style: 2 Level
Room Dimensions
 |
This listing content provided by REALTOR.ca has
been licensed by REALTOR® members of The Canadian Real Estate Association |
|---|
Nearby Places
Similar Houses Stat in Paris
36 Banfield Street mortgage payment






