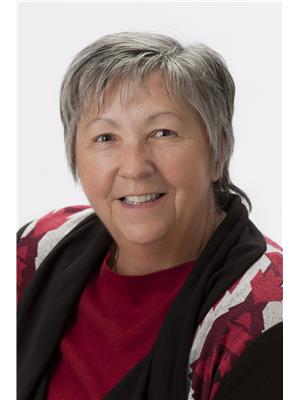24 Matheson Crescent, Innerkip
24 Matheson Crescent, Innerkip
×

37 Photos






- Bedrooms: 2
- Bathrooms: 2
- Living area: 1300 sqft
- MLS®: 40535407
- Type: Residential
- Added: 86 days ago
Property Details
NO REAR NEIGHBOURS and NO CONDO FEES and the BUILDER IS INCLUDING AN APPLIANCE PACKAGE (details available). Be prepared to be amazed, this will be the home of your dreams. Outstanding standard finishes, and some additional upgrades, are included in this open concept spacious bungalow offering 1300sq. ft. of tasteful living space. Home construction just completed and tasteful quality finishes for the main floor have been selected by the Builder. Interior standards include granite; custom style kitchen including crown plus with this home a stainless steel Range Hood, valance, under counter lighting and a large walk in pantry; hardwood and ceramic floors; 9’ ceilings and great room with tray ceiling; generous sized main floor laundry/mudroom; primary bedroom with beautiful luxurious ensuite and large walk in closet. Inquire regarding the addtional upgrades in this home. Exterior finishes include double garage; 12’x12’ deck; privacy fence at rear; paved driveway and fully sodded lot. To compliment your home there is central air conditioning, an ERV and expansive windows allowing natural light into your home. MUCH MUCH MORE. Additional lots and homes available. Ask about our Basement finish package. Photos/virtual tour of one of Builder’s Model Homes. This is the ROSSEAU. New build taxes to be assessed. For OPEN HOUSE join us Saturday/Sunday 2-4 p.m. at Builder’s furnished Model Home on Matheson Cres (id:1945)
Best Mortgage Rates
Property Information
- Sewer: Municipal sewage system
- Cooling: Central air conditioning
- Heating: Forced air, Natural gas
- Stories: 1
- Basement: Unfinished, Full
- Utilities: Natural Gas, Cable, Telephone
- Year Built: 2024
- Appliances: Central Vacuum - Roughed In
- Directions: In Innerkip From Blandford Street, Turn onto Main Street, Right onto Jonker Street, Left onto Matheson Crescent.
- Living Area: 1300
- Lot Features: Paved driveway, Sump Pump
- Photos Count: 37
- Water Source: Municipal water
- Parking Total: 4
- Bedrooms Total: 2
- Structure Type: House
- Common Interest: Freehold
- Parking Features: Attached Garage
- Subdivision Name: Innerkip
- Exterior Features: Brick, Stone
- Security Features: Smoke Detectors
- Community Features: Quiet Area
- Zoning Description: R2
- Architectural Style: Bungalow
Room Dimensions
 |
This listing content provided by REALTOR.ca has
been licensed by REALTOR® members of The Canadian Real Estate Association |
|---|
Nearby Places
Similar Houses Stat in Innerkip
24 Matheson Crescent mortgage payment






