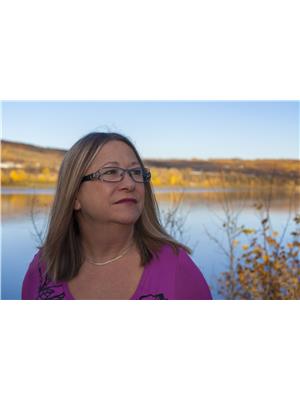5406 52 A Street, Berwyn
5406 52 A Street, Berwyn
×

29 Photos






- Bedrooms: 5
- Bathrooms: 3
- Living area: 1173 square feet
- MLS®: a2071488
- Type: Residential
- Added: 265 days ago
Property Details
FOR SALE IN BERWYN! , Featuring an unbeatable price, family-oriented neighbourhood, move-in ready! 10 minutes from Grimshaw, 25 minutes to Peace River! Finished up and down, with a total of 5 BEDROOMS (3 up, 2 down), 3 BATHROOMS (2 up, 1 down), double vehicle driveway with plenty of room for your RV. Situated in a cul-de-sac that surrounds a children’s playground. The covered deck overlooks the backyard, with chain link fencing. Included in the sale is a matching set stainless steel electric stove, microwave with hood range, fridge, and dish washer. You also get another ADDITIONAL fridge and stand-up freezer in the basement with a matching washer and dryer. Updates within the last 6 years include vinyl plank flooring throughout upstairs with laminate flooring in the bedrooms, all new upstairs light fixtures and outlets/light switches, refinished cupboards and new countertops, upper windows, and all upper interior and exterior doors were also replaced. The shingles are about 8 years old and in very good condition. There is nothing left to do except move in!!! Please see the photos for info on Berwyn’s Residential Tax Incentive Policy!!! Call now for your appointment to view this well-maintained home! (id:1945)
Best Mortgage Rates
Property Information
- Tax Lot: 32
- Cooling: None
- Heating: Forced air, Natural gas
- Stories: 1
- Tax Year: 2023
- Basement: Finished, Full
- Flooring: Laminate, Linoleum
- Tax Block: 8
- Year Built: 1981
- Appliances: Refrigerator, Dishwasher, Stove, Freezer, Microwave Range Hood Combo, Window Coverings, Washer & Dryer
- Living Area: 1173
- Lot Features: See remarks
- Photos Count: 29
- Lot Size Units: square feet
- Parcel Number: 0012728721
- Parking Total: 6
- Bedrooms Total: 5
- Structure Type: House
- Common Interest: Freehold
- Parking Features: Other
- Subdivision Name: N/A
- Tax Annual Amount: 3130.4
- Foundation Details: Wood
- Lot Size Dimensions: 8396.00
- Zoning Description: R-1
- Architectural Style: Bungalow
- Construction Materials: Wood frame
- Above Grade Finished Area: 1173
- Above Grade Finished Area Units: square feet
Features
- Roof: Asphalt Shingle
- Other: Construction Materials: Wood Frame, Direction Faces: E, Inclusions: fridge in the basement, cell phone booster, Laundry Features: In Basement, Parking Features : Off Street, Parking Total : 6
- Heating: Forced Air, Natural Gas
- Appliances: Dishwasher, Freezer, Microwave Hood Fan, Refrigerator, Stove(s), Washer/Dryer, Window Coverings
- Lot Features: Deck
- Extra Features: Playground
- Interior Features: Ceiling Fan(s), Flooring: Laminate, Linoleum
Room Dimensions
 |
This listing content provided by REALTOR.ca has
been licensed by REALTOR® members of The Canadian Real Estate Association |
|---|
Nearby Places
Similar Houses Stat in Berwyn
5406 52 A Street mortgage payment






