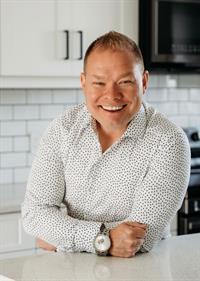139 Laffont Way Ne, Fort Mcmurray
139 Laffont Way Ne, Fort Mcmurray
×

29 Photos






- Bedrooms: 3
- Bathrooms: 4
- Living area: 1738 square feet
- MLS®: a2102958
- Type: Residential
- Added: 115 days ago
Property Details
139 Laffont Way! Welcome home:) Situated close to many amenities such as schools, walking trails and a water spray park Playground that is just around the corner for the kids! This family home has everything you need- Double attached heated garage, Central A/C, Central Vac, Main floor laundry, Dog run & fenced in rear yard! Oh ya you'll LOVE this yard - check out this yard in person when you come visit; complete with fire pit area, water feature, rock features, large patio deck area + Hot Tub and all facing west for that evening sun. Inside it gets better - NO Carpet no problem this home has newer flooring throughout and has upgraded lighting, upgraded custom railing up to the second floor, kitchen hardware & appliances also updated. Main floor has access to the garage and features 1/2 bath; living room with gas fireplace which is open to the Kitchen that has corner pantry and large working Island with sink that all looks out past the dinning nook and out to your rear yard oasis. Master bedroom has walk-in closet, full ensuite with his/her sinks and jetted tub + stand up shower. Other two kids rooms are nicely decorated and look out to the rear yard as well. Basement is fully developed with 2 storage rooms and 3-peice bathroom and wide open family room with custom built-in shelving and components rack for the entertainment system & projector screen. You enough room if you wanted to add a 4th bedroom it can easily be done. Lots more to discover on this very well kept home..... (id:1945)
Property Information
- Tax Lot: 4
- Cooling: Central air conditioning
- Heating: Forced air, Natural gas
- List AOR: Fort McMurray
- Stories: 2
- Tax Year: 2023
- Basement: Finished, Full
- Flooring: Tile, Laminate
- Tax Block: 12
- Year Built: 2003
- Appliances: Refrigerator, Range - Electric, Microwave, Hood Fan, Washer & Dryer
- Living Area: 1738
- Lot Features: No Smoking Home
- Photos Count: 29
- Lot Size Units: square meters
- Parcel Number: 0029516227
- Parking Total: 2
- Bedrooms Total: 3
- Structure Type: House
- Common Interest: Freehold
- Fireplaces Total: 1
- Parking Features: Attached Garage, Garage, See Remarks, Concrete, Heated Garage
- Street Dir Suffix: Northeast
- Subdivision Name: Timberlea
- Tax Annual Amount: 2686
- Bathrooms Partial: 1
- Exterior Features: See Remarks
- Security Features: Smoke Detectors
- Foundation Details: Poured Concrete
- Lot Size Dimensions: 489.32
- Zoning Description: R1
- Above Grade Finished Area: 1738
- Map Coordinate Verified YN: true
- Above Grade Finished Area Units: square feet
 |
This listing content provided by REALTOR.ca has
been licensed by REALTOR® members of The Canadian Real Estate Association |
|---|


