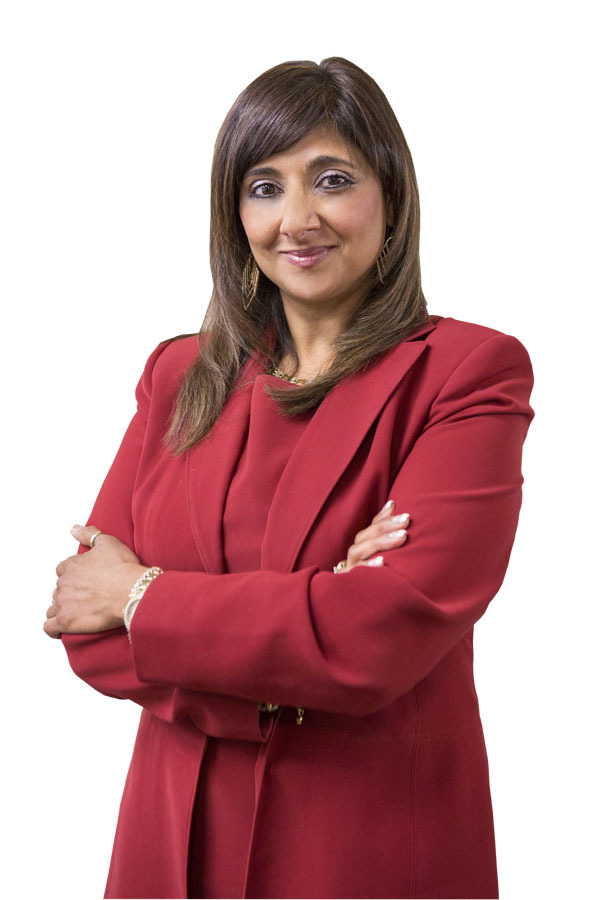7816 7 Street Sw, Calgary
7816 7 Street Sw, Calgary
×

46 Photos






- Bedrooms: 5
- Bathrooms: 2
- Living area: 1530.2 square feet
- MLS®: a2125201
- Type: Residential
- Added: 13 days ago
Property Details
Welcome to this Delightful FAMILY FRIENDLY home nestled in the PRIME LOCATION of Kingsland, boasting over 2800 square feet of meticulously designed living space. This TRADITIONAL yet MODERN residence exudes charm and warmth, set amidst beautifully landscaped surroundings that have been tastefully updated. The main floor greets you with an open layout, allowing natural light to flow seamlessly from front to back, creating a perfect setting for entertaining guests. A TWO-WAY FIREPLACE elegantly divides the family, dining and living areas, accentuated by gorgeous HARDWOOD FLOORING throughout. Discover a total of 5 BEDROOMS and 2 Bathrooms spread across four levels, with the lower levels thoughtfully updated to provide a MORTGAGE HELPER complete with its own SEPARATE ENTRANCE. Step outside into your PRIVATE OASIS, where the backyard beckons with its SPACIO0US DECK and meticulously manicured landscaping offering a TRANQUIL and ideal space for outdoor gatherings and relaxation. From the moment you set your eyes on this home, the undeniable CURB APPEAL and ENDLESS possibilities will capture your heart. Close Proximity to Rockyview Hospital, Glenmore/Elbow Pathways, Glenmore Landing, Heritage Park, Downtown Core, Schools, Parks, Chinook/South Centre Mall, Bus/LRT Station, easy access to Glenmore, Stoney/Deerfoot Trail and short walk to Kingsland Plaza with many shops including Starbucks, Cobs Bakery, Shoppers Drug Mart and Veterinarian. This home checks all the boxes, is an absolute MUST SEE, and won’t disappoint. Call to view Today!!! (id:1945)
Best Mortgage Rates
Property Information
- Tax Lot: 3
- Cooling: Window air conditioner
- Heating: Forced air
- List AOR: Calgary
- Tax Year: 2023
- Basement: Finished, Full, Separate entrance
- Flooring: Hardwood, Carpeted, Ceramic Tile
- Tax Block: 9
- Year Built: 1957
- Appliances: Washer, Refrigerator, Dishwasher, Stove, Oven, Dryer, Microwave, Garage door opener
- Living Area: 1530.2
- Lot Features: Treed, Back lane, No Animal Home, No Smoking Home
- Photos Count: 46
- Lot Size Units: square feet
- Parcel Number: 0019837400
- Parking Total: 6
- Bedrooms Total: 5
- Structure Type: House
- Common Interest: Freehold
- Fireplaces Total: 1
- Parking Features: Attached Garage, Other, Street
- Street Dir Suffix: Southwest
- Subdivision Name: Kingsland
- Tax Annual Amount: 3887.22
- Exterior Features: Stucco, Wood siding
- Foundation Details: Poured Concrete
- Lot Size Dimensions: 6997.00
- Zoning Description: RC-1
- Architectural Style: 4 Level
- Construction Materials: Wood frame
- Above Grade Finished Area: 1530.2
- Above Grade Finished Area Units: square feet
Room Dimensions
 |
This listing content provided by REALTOR.ca has
been licensed by REALTOR® members of The Canadian Real Estate Association |
|---|
Nearby Places
Similar Houses Stat in Calgary
7816 7 Street Sw mortgage payment






