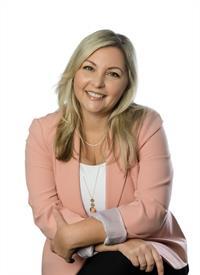15 Catherine Crescent, Brighton
- Bedrooms: 3
- Bathrooms: 3
- Type: Residential
- Added: 1 week ago
- Updated: 1 week ago
- Last Checked: 3 hours ago
- Listed by: RE/MAX HALLMARK FIRST GROUP REALTY LTD.
- View All Photos
Listing description
This House at 15 Catherine Crescent Brighton, ON with the MLS Number x12364761 listed by JOHN RONALD ANNIS - RE/MAX HALLMARK FIRST GROUP REALTY LTD. on the Brighton market 1 week ago at $599,900.

members of The Canadian Real Estate Association
Nearby Listings Stat Estimated price and comparable properties near 15 Catherine Crescent
Nearby Places Nearby schools and amenities around 15 Catherine Crescent
East Northumberland Secondary School
(1.4 km)
71 Dundas St RR3, Brighton
Vito's Pizzeria Restaurant & Dining Lounge
(1.2 km)
36 Prince Edward St, Brighton
Dougall's Restaurant
(1.3 km)
75 Harbour St, Brighton
The Gables Restaurant
(1.3 km)
14 Division St N, Brighton
Sobeys
(1.4 km)
14 Main St, Brighton
Presqu'ile Provincial Park
(4 km)
Brighton
Price History













