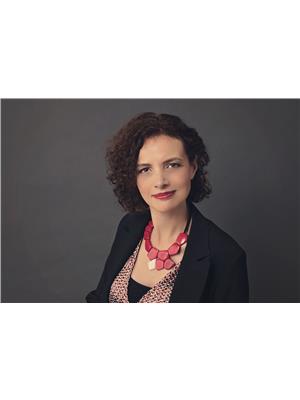2183 Deyncourt Drive, Burlington
- Bedrooms: 5
- Bathrooms: 4
- Living area: 2615 square feet
- Type: Residential
Source: Public Records
Note: This property is not currently for sale or for rent on Ovlix.
We have found 6 Houses that closely match the specifications of the property located at 2183 Deyncourt Drive with distances ranging from 2 to 10 kilometers away. The prices for these similar properties vary between 1,277,997 and 1,899,900.
Nearby Places
Name
Type
Address
Distance
Burlington Central High School
School
1433 Baldwin St
0.9 km
Burlington Mall
Shopping mall
777 Guelph Line
1.4 km
Carriage House Restaurant The
Restaurant
2101 Old Lakeshore Rd
1.4 km
Pepperwood Bistro Brewery & Catering
Restaurant
1455 Lakeshore Rd
1.5 km
Burlington Art Centre
Art gallery
1333 Lakeshore Rd
1.8 km
Mapleview Shopping Centre
Shopping mall
900 Maple Ave
1.9 km
Assumption Catholic Secondary School
School
3230 Woodward Ave
1.9 km
Joseph Brant Hospital
Hospital
1230 North Shore Blvd E
2.2 km
M.M. Robinson High School
School
2425 Upper Middle Rd
3.6 km
Nelson High School
School
4181 New St
3.8 km
Lester B. Pearson
School
1433 Headon Rd
4.2 km
Aldershot High School
School
Burlington
5.6 km
Property Details
- Cooling: Central air conditioning
- Heating: Forced air, Natural gas
- Year Built: 1953
- Structure Type: House
- Exterior Features: Brick
- Building Area Total: 2615
- Foundation Details: Block
Interior Features
- Basement: Finished, Full
- Appliances: Washer, Refrigerator, Hot Tub, Dishwasher, Range, Oven, Dryer, Microwave, Freezer, Storage Shed, Window Coverings
- Living Area: 2615
- Bedrooms Total: 5
- Bathrooms Partial: 1
Exterior & Lot Features
- Lot Features: Park setting, Park/reserve, Double width or more driveway, Level, Automatic Garage Door Opener
- Water Source: Municipal water
- Parking Total: 5
- Parking Features: Attached Garage
- Lot Size Dimensions: 60 x 171
Location & Community
- Directions: URBAN
- Common Interest: Freehold
- Community Features: Quiet Area
Utilities & Systems
- Sewer: Municipal sewage system
Tax & Legal Information
- Tax Year: 2022
- Tax Annual Amount: 6630.52
- Zoning Description: Residential
Additional Features
- Photos Count: 42
2183 Deyncourt Drive is a wonderful 4+1 bed, 3+1 bath fully sun-filled re-modelled family home with huge 171 foot deep approx. 1/4 acre lot, loaded w/ quality updates in the sought after Central neighbourhood. Make this your forever home with optional main floor living - absolutely perfect home for a growing family! Walking distance to everything Burlington and boasting 2,615 SF plus 1,469 SF finished basement. Fall in love the sprawling custom eat-in kitchen with stone counters, sit-up island, under-mount sink, B/I microwave, E/I dining room, S/S appliances w/ patio walkout. Open concept living room w/ built-ins and wood FP - perfect for entertaining and relaxing! Enjoy the convenience of an amazing mudroom with storage and garage access, plus 2 pc powder rm. Huge primary suite w/ 5 pc ensuite bath, dressing room, studio/exercise room and large W/I closet. 2 additional beds upstairs with shared 4 pc bath. The lower level features a kitchenette (2022), new carpet (2022), 3 pc bath, bedroom, oversized windows, tall ceilings, spacious recroom, gas FP rough-in. Dreamy backyard with mature trees, large patio, hot tub, garden shed and storage sheds. Updated windows (2008-2019), 2 furnaces (2013), S/S kitchen appliances (2013), concrete drive (2104) and walkways, roof (2008 & 2022 main house/2014 back extension). Easy walk to the lake, schools, boutique shops restaurants and festivities - easy access to GO and highways, perfect for commuters. (id:1945)









