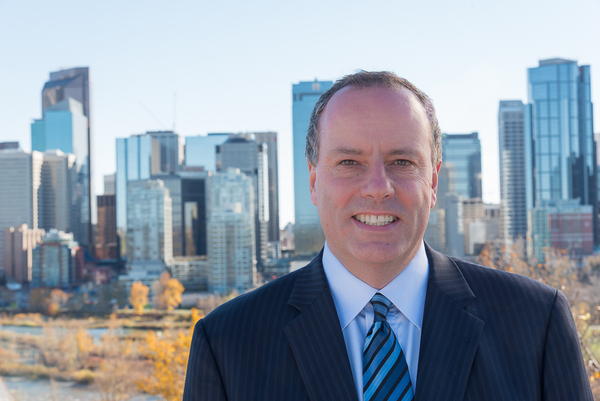2422 3400 Edenwold Heights Nw, Calgary
2422 3400 Edenwold Heights Nw, Calgary
×

22 Photos






- Bedrooms: 2
- Bathrooms: 2
- Living area: 863.65 square feet
- MLS®: a2120112
- Type: Apartment
- Added: 25 days ago
Property Details
2422 Edenwold Heights NW | Fantastic Location! | 2 Bed, 2 Bath Second Floor Apartment | Large Bright Living Room With Corner Gas Fireplace & Access To A Private Covered West Facing Balcony | Open Concept | Kitchen With Breakfast Bar Overlooking Living Room & Dining Area | Generous Sized Primary Bedroom With Walk Through Closet & 3 PCE Ensuite | Convenient In-Suite Laundry | Amazing Club House With Swimming Pool, Hot Tub, Steam Room, Gym & Social/Games Room (Pool Table) | Perfect For First Time Buyer Or Investment | Edgecliff Estates Is A Beautiful & Well-Maintained Complex, Newer Windows, Patio Doors & Balconies | Walking Distance To Schools, Parks, Restaurants & Steps To Nose Hill Park | Edgemont Boasts One Of The Highest Number Of Parks, Pathways & Playgrounds In Calgary | Close To Superstore, Costco, Northland & Market Mall, Childrens & Foothills Hospitals, U Of C & SAIT| Easy Access With Shaganappi Trail, John Laurie Blvd, Crowchild Trail & Stoney Trail | Tenant Occupied | Note: Pictures Used Are Representative Of A Similar Apartment | Currently Rented For $1,800 Per Month | Condo Fees $643.02 | Include: Common Area Maintenance, Heat, Water, Sewer, Insurance, Maintenance Grounds, Parking, Professional Management, Reserve Fund Contributions, On-Site Residential Manager | PETS – Are Allowed Dogs & Cats No Size Restriction Subject to Board Approval | No Elevators in Complex | Outdoor Parking - No Underground Parking. (id:1945)
Best Mortgage Rates
Property Information
- Cooling: None
- Heating: Baseboard heaters, Natural gas
- List AOR: Calgary
- Stories: 3
- Tax Year: 2023
- Flooring: Carpeted, Linoleum
- Year Built: 1990
- Appliances: Refrigerator, Dishwasher, Stove, Washer & Dryer
- Living Area: 863.65
- Lot Features: Parking
- Photos Count: 22
- Parcel Number: 0024951204
- Parking Total: 1
- Bedrooms Total: 2
- Structure Type: Apartment
- Association Fee: 643.02
- Common Interest: Condo/Strata
- Association Name: First Service Residential
- Fireplaces Total: 1
- Street Dir Suffix: Northwest
- Subdivision Name: Edgemont
- Tax Annual Amount: 1054
- Building Features: Exercise Centre, Recreation Centre, Swimming, Clubhouse
- Exterior Features: Concrete, Stone, Stucco
- Community Features: Pets Allowed With Restrictions
- Zoning Description: M-C1 d65
- Construction Materials: Poured concrete, Wood frame
- Above Grade Finished Area: 863.65
- Association Fee Includes: Common Area Maintenance, Property Management, Ground Maintenance, Heat, Water, Insurance, Parking, Reserve Fund Contributions
- Above Grade Finished Area Units: square feet
Room Dimensions
 |
This listing content provided by REALTOR.ca has
been licensed by REALTOR® members of The Canadian Real Estate Association |
|---|
Nearby Places
Similar Condos Stat in Calgary
2422 3400 Edenwold Heights Nw mortgage payment






