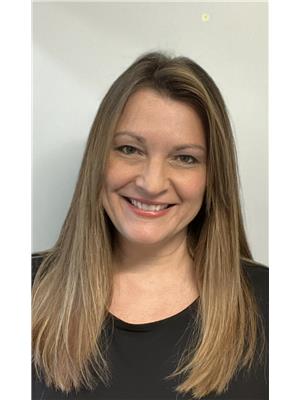4 Inverness Place, Cambridge
4 Inverness Place, Cambridge
×

50 Photos






- Bedrooms: 3
- Bathrooms: 3
- Living area: 2475.28 sqft
- MLS®: 40562454
- Type: Residential
- Added: 32 days ago
Property Details
This house, located on a large lot, is a must see! This 3-bedroom, 3 bathroom has very spacious rooms and moldings throughout and would be suited for any growing family. The formal living room is a considerable size and separate. The formal dining room will hold a large gathering. Picture windows accompany each of these rooms. In the kitchen you will find Caesar stone quartz counter tops (2015) and new live edge counter on island. Upstairs you will find a closet organizer in primary bedroom (2022), wood floors(2015) and bathroom import tile(2021) The home has 2 fireplaces, one gas in the rec room and the other, wood burning, in the family room. In the basement there is also newer flooring (2022) and 7' glass slider doors (2021) There is also a separate room in the basement that can be used as a den/office. The beautifully landscaped, fully fenced, private backyard offers lots of space with a tiered extra large deck, a pond and surrounded by beautiful perennial gardens. Close proximity to schools, community pool, walking distance to parks, the trendy Gaslight district and private pool/tennis court club. Other updates include: new electrical panel (2018), two outdoor electrical plugs (2018), wiring for hot tub(2018), new chimney(2021), roof (2017), water softener owned, chimney cleaning(2019), upstairs front windows capped(2016) reverse osmosis, dimmable switches in kitchen, family room and upstairs bathroom, 4 car driveway, natural gas bbq, new furnace (2024) and AC (2024). (id:1945)
Best Mortgage Rates
Property Information
- Sewer: Municipal sewage system
- Cooling: Central air conditioning
- Heating: Forced air, Natural gas
- List AOR: Waterloo Region
- Stories: 2
- Basement: Finished, Full
- Year Built: 1979
- Appliances: Washer, Refrigerator, Water meter, Water softener, Dishwasher, Stove, Dryer, Microwave, Garage door opener
- Directions: Inverness Dr to Inverness Pl
- Living Area: 2475.28
- Lot Features: Paved driveway, Recreational
- Photos Count: 50
- Water Source: Municipal water
- Parking Total: 5
- Pool Features: Pool
- Bedrooms Total: 3
- Structure Type: House
- Common Interest: Freehold
- Fireplaces Total: 2
- Parking Features: Attached Garage
- Subdivision Name: 12 - St Andrews/Southwood
- Tax Annual Amount: 4695.96
- Bathrooms Partial: 2
- Exterior Features: Brick
- Security Features: Smoke Detectors
- Community Features: Quiet Area, Community Centre
- Foundation Details: Poured Concrete
- Zoning Description: R3
- Architectural Style: 2 Level
Room Dimensions
 |
This listing content provided by REALTOR.ca has
been licensed by REALTOR® members of The Canadian Real Estate Association |
|---|
Nearby Places
Similar Houses Stat in Cambridge
4 Inverness Place mortgage payment






