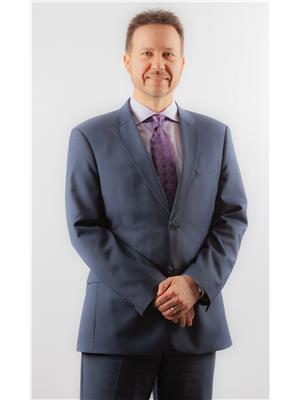10 4 Fraser Dr, St Albert
- Bedrooms: 1
- Bathrooms: 2
- Living area: 1322 square feet
- Type: Townhouse
- Added: 6 hours ago
- Updated: 6 hours ago
- Last Checked: 2 minutes ago
- Listed by: Your Home Sold Guaranteed Realty YEG
- View All Photos
Listing description
This Townhouse at 10 4 Fraser Dr St Albert, AB with the MLS Number e4456447 which includes 1 beds, 2 baths and approximately 1322 sq.ft. of living area listed on the St Albert market by Chris Miller - Your Home Sold Guaranteed Realty YEG at $349,900 6 hours ago.

members of The Canadian Real Estate Association
Nearby Listings Stat Estimated price and comparable properties near 10 4 Fraser Dr
Nearby Places Nearby schools and amenities around 10 4 Fraser Dr
Bellerose Composite High School
(4.7 km)
St Albert
Servus Credit Union Place
(1.4 km)
400 Campbell Rd, St Albert
Boston Pizza
(3.1 km)
585 St Albert Rd #80, St Albert
Sturgeon Community Hospital
(3.1 km)
201 Boudreau Rd, St Albert
Costco Wholesale
(6.4 km)
12450 149 St NW, Edmonton
Tim Hortons
(7.5 km)
CFB Edmonton, Edmonton
Price History
















