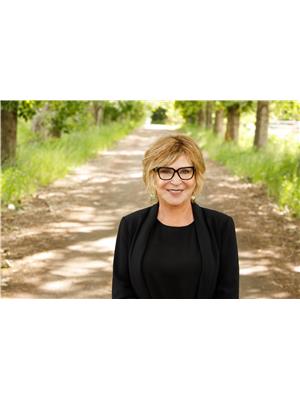200 Harvest Court, Vernon
- Bedrooms: 3
- Bathrooms: 3
- Living area: 4047 square feet
- Type: Residential
- Added: 4 months ago
- Updated: 4 months ago
- Last Checked: 1 day ago
- Listed by: Royal LePage Downtown Realty
- View All Photos
Listing description
This House at 200 Harvest Court Vernon, BC with the MLS Number 10341613 which includes 3 beds, 3 baths and approximately 4047 sq.ft. of living area listed on the Vernon market by Caroline O'Neill - Royal LePage Downtown Realty at $1,690,000 4 months ago.

members of The Canadian Real Estate Association
Nearby Listings Stat Estimated price and comparable properties near 200 Harvest Court
Nearby Places Nearby schools and amenities around 200 Harvest Court
Clarence Fulton Secondary
(3 km)
2301 Fulton Rd, Vernon
Vernon Airport
(1.6 km)
Vernon
Blue Heron Waterfront Pub & Restaurant
(2.3 km)
7673 Okanagan Landing Rd, Vernon
Planet Bee Honey Farm & Honeymoon Meadery
(3.2 km)
5011 Bella Vista Rd, Vernon
Creekside Landing Ltd
(2.3 km)
6190 Okanagan Landing Rd, Vernon
Simply Delicious
(5.1 km)
3419 31 Ave, Vernon
Nature's Fare Markets
(5.1 km)
3400 30th Ave, Vernon
Bamboo Beach Fusion Grille
(5.3 km)
3313 30th Ave, Vernon
Rosalinda's Filipino Kitchen
(5.3 km)
2810 33 St, Vernon
Boa Thong Thai Food Restaurant
(5.4 km)
3210 30th Ave, Vernon
Intermezzo Restaurant and Wine Cellar
(5.4 km)
3206 34 Ave, Vernon
Buy-Low Foods
(2.9 km)
Suite 108-5301 25 Ave, Vernon
Davison Orchards Country Village
(3 km)
3111 Davison Rd, Vernon
Truman Dagnus Locheed Provincial Park
(4.3 km)
Vernon
Parks & Recreation Greater Vernon
(5.3 km)
3310 37 Ave, Vernon
Jim's Place Pizza
(5.4 km)
1600 32 St, Vernon
Vernon Public Art Gallery
(5.4 km)
3228 31 Ave, Vernon
Price History

















