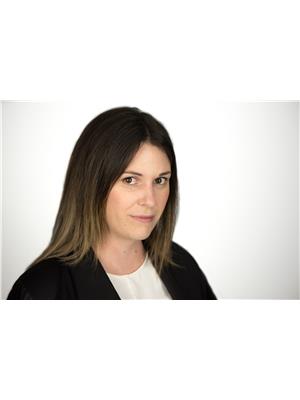1846 Hekkla Road, Rosseau
1846 Hekkla Road, Rosseau
×

47 Photos






- Bedrooms: 3
- Bathrooms: 2
- Living area: 3424 sqft
- MLS®: 40562478
- Type: Residential
- Added: 31 days ago
Property Details
Beautiful log home sitting on nearly 11 acres of rolling hills & exquisitely landscaped grounds boasting gorgeous stone outcroppings, a private pond, meandering trails and majestic wooded lands. Perfectly located on a private, year-round road only 10 minutes to Lake Rosseau and Skeleton Lake boat launches. The charming town of Rosseau is a mere 10 minute drive away, with all the amenities of Huntsville a short 30 minute drive from the property. Plenty of opportunities to build additional structures and further develop this pristine, well-maintained property. Featuring a separate newly built bunkie (13' x 10.11'), a spacious detached garage (24.5' x 18.10'), and an additional 50' x 35' workshop with an enormous amount of space to store all of your toys and more! Children and adults alike will enjoy the paved basketball court, the large play structure as well as the fire pit area. No detail was overlooked at this stunning, beautifully maintained country home. Additional features include an extensive security monitoring system with cameras throughout, a newer hot tub, trampoline and fantastic internet with newly installed Starlink WIFI! One of a kind property with countless opportunities to make it your own. Do not miss your opportunity to own this beautiful year-round home in Muskoka! For winter enthusiasts, enjoy access to countless snowmobiling trails and Deerhurst & Hidden Valley Ski Clubs only 35 mins drive away! (id:1945)
Best Mortgage Rates
Property Information
- Sewer: Septic System
- Heating: Baseboard heaters, Stove, In Floor Heating, Pellet
- Stories: 1.5
- Basement: Finished, Full
- Utilities: Electricity, Telephone
- Year Built: 2006
- Appliances: Washer, Refrigerator, Hot Tub, Central Vacuum, Dishwasher, Stove, Dryer, Microwave, Freezer, Window Coverings, Garage door opener
- Directions: Aspdin to Hekkla Rd, to 1846 Hekkla Rd
- Living Area: 3424
- Lot Features: Crushed stone driveway, Country residential, Recreational, Sump Pump, Automatic Garage Door Opener
- Photos Count: 47
- Water Source: Drilled Well
- Lot Size Units: acres
- Parking Total: 8
- Bedrooms Total: 3
- Structure Type: House
- Common Interest: Freehold
- Fireplaces Total: 2
- Parking Features: Detached Garage
- Subdivision Name: Cardwell
- Tax Annual Amount: 2768.97
- Bathrooms Partial: 1
- Exterior Features: Wood, Log
- Security Features: Alarm system, Security system, Smoke Detectors, Monitored Alarm
- Community Features: Quiet Area, School Bus, Community Centre
- Fireplace Features: Wood, Other - See remarks, Other - See remarks
- Foundation Details: Unknown
- Lot Size Dimensions: 10.828
- Zoning Description: RU2
- Number Of Units Total: 3
- Construction Materials: Wood frame
Room Dimensions
 |
This listing content provided by REALTOR.ca has
been licensed by REALTOR® members of The Canadian Real Estate Association |
|---|
Nearby Places
Similar Houses Stat in Rosseau
1846 Hekkla Road mortgage payment






