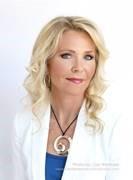2324 Hwy 141 Unit 7, Utterson
2324 Hwy 141 Unit 7, Utterson
×

38 Photos






- Bedrooms: 3
- Bathrooms: 2
- Living area: 1638 sqft
- MLS®: 40568479
- Type: Residential
- Added: 26 days ago
Property Details
Nestled deep in Muskoka is a stunning, newly renovated 2 storey home with a spectacular view of Skeleton Lake. This private wooded property sits on the picturesque south shore, built into luxurious rock-scape offering privacy amongst the tree tops. Step inside and you are greeted with warmth in this trending sunken living room. Ample space for a family with spacious bedrooms, gourmet kitchen with quartz island and more for entertaining. Stairs, or the brand new state of the art incline elevator lift taking you to the docks below with over 700 sq. ft. of Nydock docking. Glorious deep shoreline for swimming, boating and fishing! This home boasts a fully heated and wired detached 38x34 garage with its own car lift for your garage enthusiast! The oversized garage has the ability to hold 6 cars, with 3 garage doors running 2 car lengths deep. Fully finished lower level with recreation room, kitchenette, new wood burning fireplace, combo laundry and utility room, featuring a walk-out bedroom to a second full deck and more breathtaking views of Skeleton Lake. Potential B&B, home business, flex piping, 60 gallon water heater, 200+100 amp., heated waterline with sediment filter, UV system, septic and alarm system, wheelchair access to main floor. New lift (250k), deck with glass panels, waterfront dock, Starlink internet with additional Starlink connection in garage. Magicjack used for telephone line, wireless access to garage door, new woodburning fireplace is WETT certified (2021). (id:1945)
Best Mortgage Rates
Property Information
- Sewer: Septic System
- Cooling: Central air conditioning
- Heating: Forced air, Propane
- List AOR: The Lakelands
- Stories: 2
- Basement: Finished, Full
- Utilities: Telephone
- Year Built: 1990
- Appliances: Washer, Refrigerator, Water purifier, Water softener, Dishwasher, Stove, Dryer, Hood Fan, Window Coverings
- Directions: HWY ON-11 N to High Falls Rd/ Muskoka District 50 to Manitoba St to HWY 141/ Beaumont Bay Rd. #7 (SOP)
- Living Area: 1638
- Lot Features: Conservation/green belt, Country residential, Recreational
- Photos Count: 38
- Water Source: Lake/River Water Intake
- Lot Size Units: acres
- Parking Total: 9
- Bedrooms Total: 3
- Structure Type: House
- Water Body Name: Skeleton Lake
- Common Interest: Freehold
- Parking Features: Detached Garage
- Subdivision Name: Watt
- Tax Annual Amount: 2739.6
- Exterior Features: Vinyl siding
- Security Features: Alarm system, Security system
- Community Features: Quiet Area
- Foundation Details: Block
- Lot Size Dimensions: 28545.86
- Zoning Description: WR6
- Architectural Style: 2 Level
- Number Of Units Total: 1
- Waterfront Features: Waterfront
Room Dimensions
 |
This listing content provided by REALTOR.ca has
been licensed by REALTOR® members of The Canadian Real Estate Association |
|---|
Nearby Places
Similar Houses Stat in Utterson
2324 Hwy 141 Unit 7 mortgage payment






