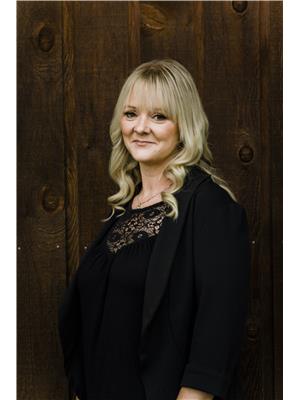5201 Evergreen Drive, 100 Mile House
5201 Evergreen Drive, 100 Mile House
×

37 Photos






- Bedrooms: 3
- Bathrooms: 2
- Living area: 1200 square feet
- MLS®: r2812291
- Type: Residential
- Added: 243 days ago
Property Details
* PREC - Personal Real Estate Corporation. Whether you have a large family, enjoy entertaining, or simply want to relax & enjoy some solitude, you MUST see this property. Tucked back on the end of a dead-end road adjacent to crown land with access to some great fishing lakes, this private 11.7 acre property features a monstrous covered deck, games room (or fabulous dance floor or turn it back into a double garage), and an outdoor bar with large deck for more dancing or gathering. The main floor holds everything you need for a comfortable life, while the partly finished basement is a work in progress just waiting for your ideas. The large multi-bay workshop / garage / storage area is perfect for keeping everything out of the elements and for those looking for a hobby farm, there is even a 2 stall barn with hay storage. (id:1945)
Best Mortgage Rates
Property Information
- Roof: Metal, Conventional
- Heating: Wood
- Stories: 2
- Basement: Partially finished, Unknown
- Year Built: 1982
- Appliances: Washer, Refrigerator, Dishwasher, Stove, Dryer
- Living Area: 1200
- Photos Count: 37
- Water Source: Drilled Well
- Lot Size Units: acres
- Parcel Number: 005-106-125
- Bedrooms Total: 3
- Structure Type: House
- Common Interest: Freehold
- Fireplaces Total: 1
- Parking Features: Detached Garage, Open, RV
- Tax Annual Amount: 2340.41
- Foundation Details: Unknown
- Lot Size Dimensions: 11.7
Room Dimensions
 |
This listing content provided by REALTOR.ca has
been licensed by REALTOR® members of The Canadian Real Estate Association |
|---|
Nearby Places
5201 Evergreen Drive mortgage payment
