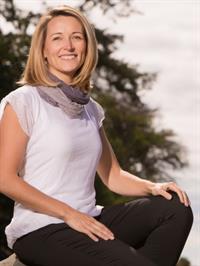100 Blackburn Pl, Nanaimo
- Bedrooms: 3
- Bathrooms: 3
- Living area: 2001 square feet
- Type: Residential
Source: Public Records
Note: This property is not currently for sale or for rent on Ovlix.
We have found 6 Houses that closely match the specifications of the property located at 100 Blackburn Pl with distances ranging from 2 to 10 kilometers away. The prices for these similar properties vary between 569,000 and 845,000.
Nearby Places
Name
Type
Address
Distance
Asteras
Restaurant
347 Wesley St
0.1 km
Bistro Taiyo Japanese Restaurant
Restaurant
321 Wesley St
0.1 km
The Keg Steakhouse & Bar - Nanaimo
Restaurant
350 Robson St
0.1 km
Mrs Riches Restaurant
Restaurant
199 Fraser St
0.2 km
Oxy Pub & Liquor Store
Night club
432 Fitzwilliam St
0.2 km
Modern Cafe
Restaurant
221 Commercial St
0.2 km
Tina's Diner
Restaurant
187 Commercial St
0.2 km
Mon Petit Choux
Restaurant
101 Commercial St
0.2 km
Nanaimo Museum
Museum
100 Museum Way
0.3 km
ACME FOOD CO
Restaurant
14 Commercial St
0.3 km
Gina's Mexican Cafe
Night club
47 Skinner St
0.4 km
Mambo Gourmet Pizza
Restaurant
16 Victoria Crescent
0.4 km
Property Details
- Cooling: None
- Heating: Forced air, Natural gas
- Year Built: 2021
- Structure Type: Duplex
Interior Features
- Living Area: 2001
- Bedrooms Total: 3
- Fireplaces Total: 1
- Above Grade Finished Area: 1757
- Above Grade Finished Area Units: square feet
Exterior & Lot Features
- Lot Features: Central location, Cul-de-sac, Level lot, Other
- Lot Size Units: square feet
- Parking Total: 1
- Parking Features: Garage
- Lot Size Dimensions: 3357
Location & Community
- Common Interest: Condo/Strata
- Community Features: Family Oriented, Pets Allowed
Tax & Legal Information
- Zoning: Residential
- Parcel Number: 031-272-517
- Tax Annual Amount: 3785.47
- Zoning Description: R1
Additional Features
- Photos Count: 39
2 year old half duplex in Diver Lake! This beautiful 3 bed/3 bath half duplex offers great living spaces with top quality finishes throughout. Main level has open concept kitchen, dining and huge living room with natural gas fireplace finished gorgeous natural stones. In upstairs, there's a large master bedroom with 3 pc ensuite &walk-in closet, 2 more good size bedrooms and 4 pc main bathroom. Family room is great for your kids & family and laundry room is also on upstairs for your convenience. High quality laminate floors on main, quartz counter tops through out, energy efficient natural gas furnace heating with rough -in AC, hardi plank & K2 stone exterior and much more. backyard is fully fenced and has a big patio for BBQ. Centrally located. Close to school, bus route and all amenities. New home warranty. Must be seen! Data and measurements are approximate, must be verified if important. (id:1945)









