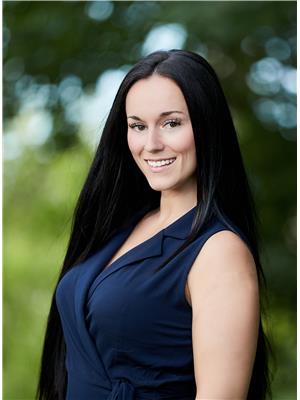22 Queens Circle, Crystal Beach
22 Queens Circle, Crystal Beach
×

47 Photos






- Bedrooms: 4
- Bathrooms: 3
- Living area: 1846 sqft
- MLS®: 40567282
- Type: Residential
- Added: 28 days ago
Property Details
Imagine feeling like you're on vacation every day - that dream can easily become a reality at 22 Queens Circle! Nestled on a gorgeous circle in the charming town of Crystal Beach, this home was built in 2022, has never been lived in and is extremely desirable. You're sure to feel all the coastal vibes as you check out the surroundings of this property. This home is located on historic Queens Circle, overlooking Queens Circle Park and is only a short walk away from the main strip of Crystal Beach. With numerous eateries, cafes and ice cream shops, in addition to countless unique boutiques only a short stroll away - it is easy to recognize the special location of this home. The gorgeous sandy shores of Lake Erie are only a few blocks away and, with shallow waters as well as a playground, weekly beach days with the family will certainly be in your future. With additional amenities located nearby in Ridgeway and Fort Erie, plus access to the QEW being only a 15-minute drive away, this area cannot be beat. The home itself offers a nautical flair and welcomes you to come inside and kick off your shoes in the spacious foyer that leads to the open-concept living space. With a breathtaking kitchen featuring handsome cabinetry, quartz counters and tons of natural light, this space is sure to become the heart of the home. The living room offers a convenient sliding glass door leading to a cozy deck and the backyard beyond. The second level features three bedrooms, including the expansive primary, a full, 4-piece bathroom with ensuite privilege and a dedicated laundry room. As if the main and second levels weren't impressive enough, the lower level features a legal accessory dwelling with a separate, private entrance at the side of the home. This space is equipped with a bedroom, 4-piece bathroom, living room and kitchen. Having overnight guests or a rental unit has never been easier! You're invited to explore all that Crystal Beach and this lovely home have to offer! (id:1945)
Best Mortgage Rates
Property Information
- Sewer: Municipal sewage system
- Cooling: Central air conditioning
- Heating: Forced air, Natural gas
- Stories: 2
- Basement: Finished, Full
- Year Built: 2022
- Directions: QEW Niagara to Sodom Road to Stevensville Road to Gorham Road to Ridgeway Road to Erie Road to Belfast Road S to Queens Circle
- Living Area: 1846
- Lot Features: Paved driveway, Sump Pump
- Photos Count: 47
- Water Source: Municipal water
- Parking Total: 3
- Bedrooms Total: 4
- Structure Type: House
- Common Interest: Freehold
- Parking Features: Attached Garage
- Subdivision Name: 337 - Crystal Beach
- Bathrooms Partial: 1
- Exterior Features: Brick, Vinyl siding
- Community Features: Quiet Area
- Foundation Details: Poured Concrete
- Zoning Description: CMU2
- Architectural Style: 2 Level
Room Dimensions
 |
This listing content provided by REALTOR.ca has
been licensed by REALTOR® members of The Canadian Real Estate Association |
|---|
Nearby Places
Similar Houses Stat in Crystal Beach
22 Queens Circle mortgage payment






