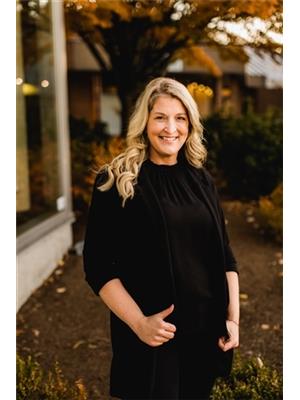68 7179 201 Street, Langley
- Bedrooms: 2
- Bathrooms: 1
- Living area: 1092 square feet
- Type: Townhouse
Source: Public Records
Note: This property is not currently for sale or for rent on Ovlix.
We have found 6 Townhomes that closely match the specifications of the property located at 68 7179 201 Street with distances ranging from 2 to 10 kilometers away. The prices for these similar properties vary between 749,900 and 999,999.
Recently Sold Properties
Nearby Places
Name
Type
Address
Distance
R. E. Mountain Secondary
School
7755 202A St
1.4 km
Fatburger
Restaurant
20125 64 Ave
1.5 km
Langley Events Centre
Stadium
7888 200 St
1.5 km
Gold's Gym Langley
Gym
19989 81A Ave
2.1 km
Olive Garden
Restaurant
20080 Langley Bypass
2.1 km
Mongolie Grill
Restaurant
19583 Fraser Hwy
2.3 km
Boston Pizza
Restaurant
19700 Langley Bypass
2.5 km
Tim Hortons
Cafe
20270 Logan Ave
2.6 km
Dragon Garden Restaurant
Restaurant
20151 Fraser Hwy
2.8 km
Poseidon Greek Restaurant
Restaurant
20795 Fraser Hwy
3.6 km
Canadian Museum of Flight
Museum
5333 216 St
4.9 km
Trinity Western University
University
7600 Glover Rd
5.0 km
Property Details
- Heating: Baseboard heaters, Electric
- Year Built: 2004
- Structure Type: Row / Townhouse
- Architectural Style: Other, 3 Level
Interior Features
- Basement: None
- Appliances: Washer, Refrigerator, Dishwasher, Stove, Dryer, Microwave, Garage door opener
- Living Area: 1092
- Bedrooms Total: 2
Exterior & Lot Features
- Water Source: Municipal water
- Parking Total: 2
- Parking Features: Garage
- Building Features: Exercise Centre, Laundry - In Suite, Clubhouse
Location & Community
- Common Interest: Condo/Strata
- Community Features: Pets Allowed With Restrictions
Property Management & Association
- Association Fee: 284.94
Utilities & Systems
- Sewer: Sanitary sewer
- Utilities: Water, Electricity
Tax & Legal Information
- Tax Year: 2023
- Tax Annual Amount: 3220.64
Additional Features
- Photos Count: 40
Welcome home to DENIM! This 2 bed, 1 bath END UNIT townhome is bright, private & located on the quiet side of the complex. You will love the huge wrap around, fully fenced yard for your pets & kids. This unit has a double tandem garage with extra tinkering space & built in cabinets. The main floor plan is open & bright with vaulted ceilings, laminate floors & new paint. The kitchen has an island & deck. Primary bedroom includes walk in closet & access to bathroom. New Roof in 2022 & new vinyl fencing last year. Just a hop, skip & a jump to transit, shopping & R.C. Garnet Park & Elementary school. 2 four-legged friends allowed with no size restrictions. (id:1945)











