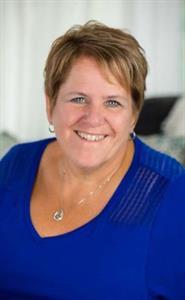73 Duchess Drive, Delhi
- Bedrooms: 3
- Bathrooms: 2
- Living area: 1570 square feet
- Type: Residential
- Added: 1 month ago
- Updated: 2 weeks ago
- Last Checked: 5 hours ago
- Listed by: COLDWELL BANKER BIG CREEK REALTY LTD. BROKERAGE
Listing description
This House at 73 Duchess Drive Delhi, ON with the MLS Number 40787370 which includes 3 beds, 2 baths and approximately 1570 sq.ft. of living area listed on the Delhi market by CINDY CREVITS - COLDWELL BANKER BIG CREEK REALTY LTD. BROKERAGE at $860,950 1 month ago.
Property Details
Key information about 73 Duchess Drive
Interior Features
Discover the interior design and amenities
Exterior & Lot Features
Learn about the exterior and lot specifics of 73 Duchess Drive
Location & Community
Understand the neighborhood and community
Utilities & Systems
Review utilities and system installations
Tax & Legal Information
Get tax and legal details applicable to 73 Duchess Drive
Additional Features
Explore extra features and benefits
Room Dimensions
Nearby Listings Stat Estimated price and comparable properties near 73 Duchess Drive
Nearby Places Nearby schools and amenities around 73 Duchess Drive
Price History
November 11, 2025
by COLDWELL BANKER BIG CREEK REALTY LTD. BROKERAGE
$860,950











