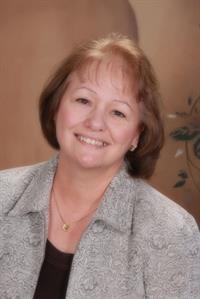791 Sunset Bay, Estevan
791 Sunset Bay, Estevan
×

43 Photos






- Bedrooms: 5
- Bathrooms: 3
- Living area: 1604 square feet
- MLS®: sk955558
- Type: Residential
- Added: 109 days ago
Property Details
ONE OF A KIND HOME, built in 2008, has everything your family could need. The exterior is low maintenance as it features seamless metal siding with stone accents and a beautiful shaker style metal roof. As you enter the large front foyer you will notice the 9' ceilings that run throughout the main level. This home is over 1,600 square feet and has an open concept living area. Hardwood flooring in the living room, ceramic tile in the dining and kitchen and newer vinyl flooring in the main floor bedrooms. There is plenty of maple cabinetry in the kitchen, newer stainless steel appliances, an island and a walk-in pantry that also houses the main floor laundry. New washer and dryer will be installed. There are 3 bedrooms on the main including the master suite that features a walk-in closet and 3 piece ensuite bath. A full main bath completes this level. There is access to the rear deck from the kitchen and there is now direct access from the main level to the garage. The lower level has 1,600 Sq Ft and offers 2 more good size bedrooms, one with walk-in closet, family room with gas fireplace, games room, 3 piece bath, kitchen, utility room and storage room. There is a double attached heated garage and a double exposed aggregate driveway. The fenced yard offers deck, patio, shed, lawn front and back, underground sprinklers, extra parking including RV parking. (id:1945)
Best Mortgage Rates
Property Information
- Cooling: Central air conditioning, Air exchanger
- Heating: Forced air, Natural gas
- Tax Year: 2023
- Basement: Finished, Full
- Year Built: 2008
- Appliances: Washer, Refrigerator, Dishwasher, Stove, Dryer, Microwave, Storage Shed, Window Coverings, Garage door opener remote(s)
- Living Area: 1604
- Lot Features: Cul-de-sac, Treed, Irregular lot size, Double width or more driveway
- Photos Count: 43
- Lot Size Units: square feet
- Bedrooms Total: 5
- Structure Type: House
- Common Interest: Freehold
- Fireplaces Total: 1
- Parking Features: Attached Garage, Parking Space(s), RV, Heated Garage
- Tax Annual Amount: 5118
- Fireplace Features: Gas, Conventional
- Lot Size Dimensions: 8357.00
- Architectural Style: Raised bungalow
Features
- Roof: Metal
- Other: Equipment Included: Fridge, Stove, Washer, Dryer, Central Vac Attached, Central Vac Attachments, Dishwasher Built In, Garage Door Opnr/Control(S), Microwave Hood Fan, Shed(s), Reverse Osmosis System, Vac Power Nozzle, Window Treatment, Construction: Wood Frame, Levels Above Ground: 1.00, Outdoor: Deck, Fenced, Lawn Back, Lawn Front, Patio, Trees/Shrubs
- Heating: Forced Air, Natural Gas
- Interior Features: Air Conditioner (Central), Air Exchanger, Natural Gas Bbq Hookup, T.V. Mounts, Underground Sprinkler, Fireplaces: 1, Gas, Furnace Owned
- Sewer/Water Systems: Water Heater: Included, Electric, Water Softner: Included
Room Dimensions
 |
This listing content provided by REALTOR.ca has
been licensed by REALTOR® members of The Canadian Real Estate Association |
|---|
Nearby Places
Similar Houses Stat in Estevan
791 Sunset Bay mortgage payment






