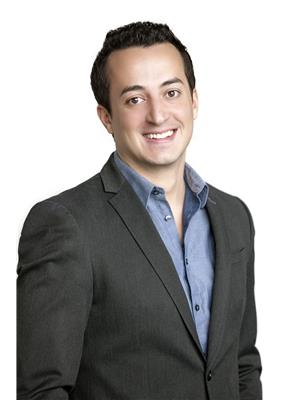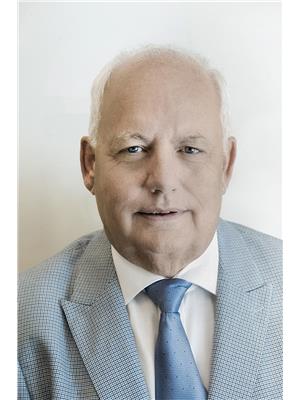121 Albert Street S, Fort Erie
- Bedrooms: 3
- Bathrooms: 4
- Type: Townhouse
Source: Public Records
Note: This property is not currently for sale or for rent on Ovlix.
We have found 6 Townhomes that closely match the specifications of the property located at 121 Albert Street S with distances ranging from 2 to 10 kilometers away. The prices for these similar properties vary between 549,000 and 849,900.
Nearby Places
Name
Type
Address
Distance
D'Youville College
School
320 Porter Ave
3.5 km
Leonardo Da Vinci High School
School
320 Porter Ave
3.5 km
Templeton Landing Restaurant
Restaurant
2 Templeton Terrace
3.9 km
Kleinhans Music Hall
Establishment
3 Symphony Cir
4.0 km
Buffalo City Hall
City hall
65 Niagara Square
4.2 km
Hutchinson Central Technical High School
School
256 S Elmwood Ave
4.2 km
Betty's
Bar
370 Virginia St
4.3 km
Della Terra Restaurant
Restaurant
200 Delaware Ave
4.4 km
Spot Coffee
Cafe
227 Delaware Ave
4.4 km
Buffalo and Erie County Naval & Military Park
Park
1 Naval Park Cove
4.4 km
Pearl Street Grill & Brewery
Bar
76 Pearl St
4.5 km
Buffalo Chophouse
Restaurant
282 Franklin St
4.5 km
Property Details
- Cooling: Central air conditioning
- Heating: Forced air, Natural gas
- Stories: 2
- Structure Type: Row / Townhouse
- Foundation Details: Unknown
Interior Features
- Basement: Finished, Full
- Appliances: Washer, Dryer
- Bedrooms Total: 3
Exterior & Lot Features
- Lot Features: Carpet Free, Sauna
- Water Source: Municipal water
- Parking Total: 5
- Parking Features: Attached Garage
- Lot Size Dimensions: 33 x 100 FT
Location & Community
- Common Interest: Freehold
- Street Dir Suffix: South
Utilities & Systems
- Sewer: Sanitary sewer
Tax & Legal Information
- Tax Annual Amount: 3826
Additional Features
- Photos Count: 40
Live By The Lake!!Gorgeous Luxury Freehold Townhouse For Exceptional Value. Welcome To 121 Albert St., Fort Erie! A Stunning End Unit Townhouse, Is A Beautiful Property & Showcases Thousands Of Dollars In High-End Finishes & Upgrades. Nestled In A Desirable Community, Just Steps Away From The Sparkling Waters Of Lake Erie. Modern Open Space & Finishes, Extended Driveway For Added Parking & Premium 33x100. End Unit Offers Extra Windows, Great Natural Light, Open Concept Design w/ Family Room/Dining Room to Kitchen & Breakfast Area. Lrg Glass Sliding Window w/WO To A Cozy Backyard Perfect to Relax. Incl A Custom Built Deck, An Outdoor Propane Kitchen, BBQ, Top Enriched Black Soil To Enjoy Your Own Fresh Grown Vegetables From An Outdoor Garden. Walk in From Garage Feat & Main Flr Powder Rm. Upstairs Offers 3 Bdrms, 4Pc Bathroom, Stacked Washer&Dryer, Including A Primary Bdrm w/A 3Pc Ensuit And A Lrg Closet. Lrg Windows O/L Private Backyard. Full Finished Basement That Includes A Kitchen Area, Custom Built Sauna, 3Pc Bathroom, Storage Rm. Family-Friendly Neighborhood w/Easy Access To The QEW, Peace Bridge And The Niagara River. This Property Is Just Moments From Shopping, Dining And Lots Of Other Amenities, Making It A Wonderful Place To Call Home. Located A Short Distance Away Is The Old Fort Erie, A Historical Site Perfect For Learning About The Area's Rich History.
Demographic Information
Neighbourhood Education
| Master's degree | 10 |
| Bachelor's degree | 10 |
| University / Above bachelor level | 10 |
| University / Below bachelor level | 10 |
| Certificate of Qualification | 10 |
| College | 95 |
| University degree at bachelor level or above | 25 |
Neighbourhood Marital Status Stat
| Married | 220 |
| Widowed | 30 |
| Divorced | 40 |
| Separated | 10 |
| Never married | 105 |
| Living common law | 50 |
| Married or living common law | 270 |
| Not married and not living common law | 185 |
Neighbourhood Construction Date
| 1961 to 1980 | 45 |
| 1981 to 1990 | 20 |
| 1991 to 2000 | 20 |
| 2001 to 2005 | 25 |
| 2006 to 2010 | 15 |
| 1960 or before | 115 |









