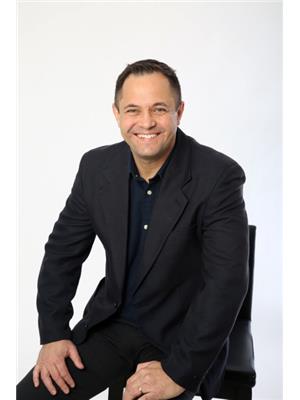116278 Second Line Sw, Melancthon
- Bedrooms: 4
- Bathrooms: 2
- Living area: 3315 square feet
- Type: Residential
- Added: 3 months ago
- Updated: 2 months ago
- Last Checked: 1 day ago
- Listed by: RE/MAX WEST REALTY INC.
Listing description
This House at 116278 Second Line Sw Melancthon, ON with the MLS Number x12392834 which includes 4 beds, 2 baths and approximately 3315 sq.ft. of living area listed on the Melancthon market by FRANK LEO - RE/MAX WEST REALTY INC. at $1,000,000 3 months ago.
Property Details
Key information about 116278 Second Line Sw
Interior Features
Discover the interior design and amenities
Exterior & Lot Features
Learn about the exterior and lot specifics of 116278 Second Line Sw
Location & Community
Understand the neighborhood and community
Utilities & Systems
Review utilities and system installations
Tax & Legal Information
Get tax and legal details applicable to 116278 Second Line Sw
Additional Features
Explore extra features and benefits
Room Dimensions
Nearby Listings Stat Estimated price and comparable properties near 116278 Second Line Sw
Nearby Places Nearby schools and amenities around 116278 Second Line Sw
Price History
September 9, 2025
by RE/MAX WEST REALTY INC.
$1,000,000











