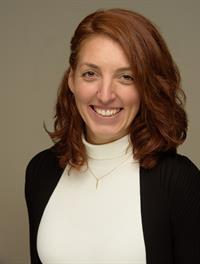5169 Hykawy Rd, Duncan
5169 Hykawy Rd, Duncan
×

43 Photos






- Bedrooms: 4
- Bathrooms: 3
- Living area: 3393 square feet
- MLS®: 954628
- Type: Residential
- Added: 64 days ago
Property Details
Discover a rare and enchanting property that's a stone's throw away from the heart of town, under an hour commute to downtown Victoria, and easily sets the stage for your family's happiest moments while supporting an simple and low maintenance life… Tucked away in a serene, family-oriented cul-de-sac in the vibrant Koksilah area, this home is Green Backed and ready to welcome you with open arms, and offer tons of space!! Easy walking distance to: The hot up and coming “Chaster Road Industrial Park”, the InfamousTrans Canada Trail, and a cross-the-street park with basketball court. Move in and enjoy the recent upgrades including fiberglass shingled roof, efficient heat pump, hot water tank, gazebo covered composite decking (wired and ready to install a hot tub should you dream), and granite countertops in the kitchen. Both the main residence and the spacious double garage boast vaulted ceilings, providing a grand and impressive sense of space, alongside abundant storage and showy millwork. Unique touches like antique light fixtures, an induction range, clawfoot tubs, and a stone-finished wood-burning fireplace create a blend of classic charm and modern convenience. With a large paved driveway offering plenty of room for RV parking and more, this home is the big family, easy living folk’s dream come true. (id:1945)
Best Mortgage Rates
Property Information
- Zoning: Residential
- Cooling: Fully air conditioned
- Heating: Heat Pump, Electric
- Year Built: 1993
- Appliances: Washer, Refrigerator, Stove, Dryer
- Living Area: 3393
- Lot Features: Cul-de-sac, Level lot, Other
- Photos Count: 43
- Lot Size Units: square feet
- Parcel Number: 017-659-132
- Parking Total: 2
- Bedrooms Total: 4
- Structure Type: House
- Common Interest: Freehold
- Fireplaces Total: 1
- Tax Annual Amount: 3864
- Lot Size Dimensions: 12615
- Zoning Description: R3
- Architectural Style: Other
- Above Grade Finished Area: 2903
- Above Grade Finished Area Units: square feet
Features
- Roof: Fibreglass Shingle
- Other: Other Structures: Gazebo, Construction Materials: Frame Wood, Wood, Direction Faces: Northeast, Laundry Features: In House, Parking Features : Driveway, Garage Double, Parking Total : 2
- Cooling: HVAC
- Heating: Electric, Heat Pump
- Appliances: F/S/W/D
- Lot Features: Driveway, Entry Location: Main Level, Property Access: Road: Paved, Cul-de-sac, Family-Oriented Neighbourhood, Landscaped, Level, Quiet Area
- Extra Features: Building Features: Transit Nearby
- Interior Features: Flooring: Mixed, Fireplaces: 1, Fireplace Features: Family Room, Wood Stove
- Sewer/Water Systems: Sewer: Sewer Connected, Water: Municipal
Room Dimensions
 |
This listing content provided by REALTOR.ca has
been licensed by REALTOR® members of The Canadian Real Estate Association |
|---|
Nearby Places
Similar Houses Stat in Duncan
5169 Hykawy Rd mortgage payment






