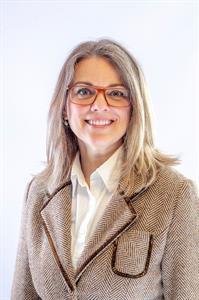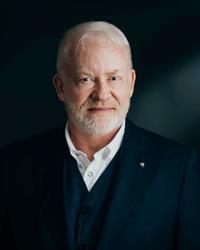11612 Oakfield Drive Sw, Calgary
- Bedrooms: 2
- Bathrooms: 2
- Living area: 911 square feet
- Type: Townhouse
- Added: 10 hours ago
- Updated: 9 hours ago
- Last Checked: 1 hour ago
- Listed by: eXp Realty
- View All Photos
Listing description
This Townhouse at 11612 Oakfield Drive Sw Calgary, AB with the MLS Number a2253853 which includes 2 beds, 2 baths and approximately 911 sq.ft. of living area listed on the Calgary market by Tyler Tost - eXp Realty at $324,900 10 hours ago.

members of The Canadian Real Estate Association
Nearby Listings Stat Estimated price and comparable properties near 11612 Oakfield Drive Sw
Nearby Places Nearby schools and amenities around 11612 Oakfield Drive Sw
Calgary Board Of Education - Dr. E.P. Scarlett High School
(2.3 km)
220 Canterbury Dr SW, Calgary
Bishop Grandin High School
(3.7 km)
111 Haddon Rd SW, Calgary
Boston Pizza
(3.4 km)
10456 Southport Rd SW, Calgary
Heritage Park Historical Village
(3.4 km)
1900 Heritage Dr SW, Calgary
Canadian Tire
(3.5 km)
9940 Macleod Trail SE, Calgary
Delta Calgary South
(3.7 km)
135 Southland Dr SE, Calgary
Southcentre Mall
(3.7 km)
100 Anderson Rd SE #142, Calgary
Price History
















