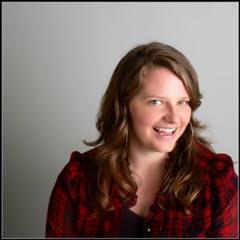991 Mt Begbie Drive, Vernon
991 Mt Begbie Drive, Vernon
×

84 Photos






- Bedrooms: 5
- Bathrooms: 3
- Living area: 2556 square feet
- MLS®: 10310068
- Type: Residential
- Added: 13 days ago
Property Details
Updated hilltop family home in the sought-after Middelton Mountain neighbourhood, offering pretty views of the rolling hills to the west. This inviting space boasts an array of tasteful updates, ensuring both comfort and style. The heart of the home, the kitchen, has been thoughtfully remodeled with new countertops and contemporary aesthetics, making it a delight for cooking and gathering. The house is freshly painted throughout and features updated flooring that adds elegance to the bright, airy layout, illuminated by abundant natural light. Major updates include a brand new A/C unit, new turf in the back yard, updated siding & new rock scaping all that can be enhanced with a buyers personal vision. The home is generous in space and flexible, with ample room for family living and the added benefit of a two-bedroom in-law suite with a completely renovated bathroom. The design continuity extends with updated light fixtures throughout, enhancing the modern feel of each room. Outdoors, the home features a private & easy backyard ideal for relaxation or entertaining, side parking for convenience, and a sizable double garage that provides storage or secure parking. This is a great home for families looking for a blend of comfort, style, and functionality in a great neighbourhood, good school catchment (Hillivew Elementary & VSS) abd surrounded by other well kept, family homes close to parks & amenities. (id:1945)
Best Mortgage Rates
Property Information
- Sewer: Municipal sewage system
- Zoning: Unknown
- Cooling: Central air conditioning
- Heating: Forced air
- List AOR: Interior REALTORS®
- Stories: 2
- Year Built: 2005
- Living Area: 2556
- Photos Count: 84
- Water Source: Municipal water
- Lot Size Units: acres
- Parcel Number: 025-709-011
- Parking Total: 5
- Bedrooms Total: 5
- Structure Type: House
- Common Interest: Freehold
- Parking Features: Attached Garage
- Tax Annual Amount: 3956
- Lot Size Dimensions: 0.16
Room Dimensions
 |
This listing content provided by REALTOR.ca has
been licensed by REALTOR® members of The Canadian Real Estate Association |
|---|
Nearby Places
Similar Houses Stat in Vernon
991 Mt Begbie Drive mortgage payment






