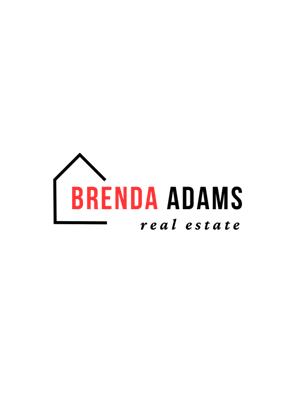194 Tawny Crescent, Oakville
- Bedrooms: 4
- Bathrooms: 4
- Type: Residential
- Added: 2 months ago
- Updated: 3 weeks ago
- Last Checked: 1 day ago
- Listed by: CITYSCAPE REAL ESTATE LTD.
- View All Photos
Listing description
This House at 194 Tawny Crescent Oakville, ON with the MLS Number w12221965 listed by HANUL JHAMB - CITYSCAPE REAL ESTATE LTD. on the Oakville market 2 months ago at $1,785,000.

members of The Canadian Real Estate Association
Nearby Listings Stat Estimated price and comparable properties near 194 Tawny Crescent
Nearby Places Nearby schools and amenities around 194 Tawny Crescent
Robert Bateman High School
(1.7 km)
5151 New St, Burlington
Nelson High School
(3.5 km)
4181 New St, Burlington
Corpus Christi Catholic Secondary School
(4.8 km)
5150 Upper Middle Rd, Burlington
Assumption Catholic Secondary School
(5.3 km)
3230 Woodward Ave, Burlington
Bronte Creek Provincial Park
(5.2 km)
1219 Burloak Dr, Oakville
Burlington Mall
(6 km)
777 Guelph Line, Burlington
Price History













