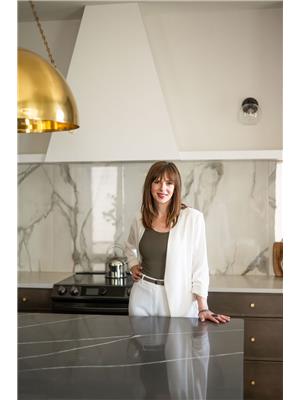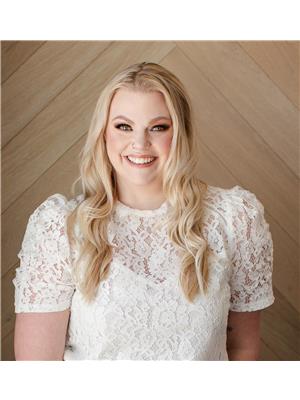11 Garfield Pl, St Albert
- Bedrooms: 5
- Bathrooms: 3
- Living area: 1699 square feet
- Type: Residential
- Added: 13 hours ago
- Updated: 11 hours ago
- Last Checked: 3 hours ago
- Listed by: Royal LePage Noralta Real Estate
- View All Photos
Listing description
This House at 11 Garfield Pl St Albert, AB with the MLS Number e4456428 which includes 5 beds, 3 baths and approximately 1699 sq.ft. of living area listed on the St Albert market by Doug Singleton - Royal LePage Noralta Real Estate at $679,900 13 hours ago.

members of The Canadian Real Estate Association
Nearby Listings Stat Estimated price and comparable properties near 11 Garfield Pl
Nearby Places Nearby schools and amenities around 11 Garfield Pl
Bellerose Composite High School
(4.7 km)
St Albert
Servus Credit Union Place
(4 km)
400 Campbell Rd, St Albert
Boston Pizza
(4.2 km)
585 St Albert Rd #80, St Albert
Sturgeon Community Hospital
(4.3 km)
201 Boudreau Rd, St Albert
Costco Wholesale
(4.7 km)
12450 149 St NW, Edmonton
TELUS World of Science Edmonton
(6.9 km)
11211 142 St NW, Edmonton
Price History

















