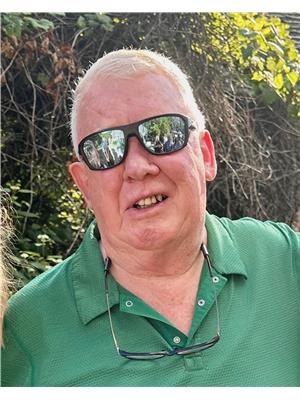128 Snowbridge Way, The Blue Mountains
128 Snowbridge Way, The Blue Mountains
×

50 Photos






- Bedrooms: 6
- Bathrooms: 5
- Living area: 6204 sqft
- MLS®: 40510424
- Type: Residential
- Added: 163 days ago
Property Details
Discover the allure of HISTORIC SNOWBRIDGE! This 6,200 sq.ft. post & beam chalet is a custom-designed masterpiece, offering an unobstructed panorama of Blue Mountain and the Monterra golf course. Step into the great room, where a hi-efficiency wood-burning fireplace, oak hardwood floors, and a soaring 26' vaulted ceiling create an inviting atmosphere. The custom kitchen is a culinary dream with a large cherry island, slate flooring, decorative timber ceiling, and a walk-out to a spacious deck. The second floor primary bedroom is a personal sanctuary, featuring a gas fireplace, balcony, walk-in closet, and a luxurious 5-piece ensuite with a heated floor. Two of the other three bedrooms on the second floor share a jack and jill bathroom. Additionally, this floor features a well-placed laundry room and 4-piece bathroom, enhancing the overall functionality and comfort. Ascend to the third floor, where a unique lookout provides a breathtaking view of Blue Mountain. Along with office space, there is a bonus room perfect for TV watching or as a peaceful retreat. The lower level is an entertainment haven with a custom wine cellar, open entertainment area, bar, theatre room, 3-piece bath with a steam shower and the sixth bedroom. Step outside to a professionally landscaped oasis, complete with a river to pond, waterfall, custom slate hot tub, and a putting green. This property comes with exclusive access to a private heated community pool and a convenient shuttle bus to Blue Mountain Resorts. Embrace the luxury and lifestyle offered by this extraordinary residence! Explore every detail through the 'View Multimedia' button, featuring a virtual tour and additional photos. A 0.5% fee is due on purchase to the Blue Mountain Village Association along with ongoing BMVA fees. 2023 annual fee for Historic Snowbridge Residents Association is $1,038.00. (id:1945)
Best Mortgage Rates
Property Information
- Sewer: Municipal sewage system
- Cooling: Central air conditioning
- Heating: Forced air, Natural gas
- List AOR: The Lakelands
- Stories: 2.5
- Basement: Finished, Full
- Appliances: Washer, Refrigerator, Hot Tub, Central Vacuum, Gas stove(s), Dishwasher, Dryer, Window Coverings, Microwave Built-in
- Directions: Grey Rd. 19 to Snowbridge Way.
- Living Area: 6204
- Photos Count: 50
- Water Source: Municipal water
- Parking Total: 6
- Bedrooms Total: 6
- Structure Type: House
- Common Interest: Freehold
- Parking Features: Attached Garage
- Subdivision Name: Blue Mountains
- Tax Annual Amount: 10911
- Bathrooms Partial: 1
- Exterior Features: Wood, Stone
- Zoning Description: R-1-1-32
- Construction Materials: Wood frame
Room Dimensions
 |
This listing content provided by REALTOR.ca has
been licensed by REALTOR® members of The Canadian Real Estate Association |
|---|
Nearby Places
Similar Houses Stat in The Blue Mountains
128 Snowbridge Way mortgage payment






