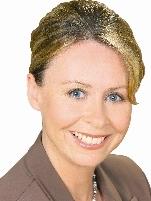121 Sandown Avenue, Toronto
- Bedrooms: 3
- Bathrooms: 2
- Type: Residential
- Added: 22 hours ago
- Updated: 21 hours ago
- Last Checked: 13 hours ago
- Listed by: REAL ESTATE HOMEWARD
- View All Photos
Listing description
This House at 121 Sandown Avenue Toronto, ON with the MLS Number e12380790 listed by LINDSAY BAKER - REAL ESTATE HOMEWARD on the Toronto market 22 hours ago at $850,000.

members of The Canadian Real Estate Association
Nearby Listings Stat Estimated price and comparable properties near 121 Sandown Avenue
Nearby Places Nearby schools and amenities around 121 Sandown Avenue
Blessed Cardinal Newman Catholic School
(1 km)
100 Brimley Rd S, Toronto
R.H. King Academy
(1.5 km)
3800 St Clair Ave E, Toronto
Birchmount Park Collegiate Institute
(2.2 km)
3663 Danforth Ave, Toronto
Jean Vanier Catholic Secondary School
(2.5 km)
959 Midland Ave, Toronto
SATEC at W. A. Porter Collegiate Institute
(2.7 km)
40 Fairfax Crescent, Toronto
David and Mary Thomson Collegiate Institute
(4.3 km)
2740 Lawrence Ave E, Toronto
Neil McNeil High School
(4.6 km)
127 Victoria Park Ave, Toronto
Notre Dame Catholic High School
(5 km)
Toronto
Scarborough Bluffs Park
(1.6 km)
Toronto
Bluffer's Park
(1.9 km)
1 Brimley Rd S, Toronto
Thomson Memorial Park
(4.9 km)
1005 Brimley Rd, Toronto
Guild Inn Gardens
(6.1 km)
201 Guildwood Pkwy, Toronto
Providence Healthcare
(2.6 km)
3276 St Clair Ave E, Toronto
Scarborough Hospital
(4.6 km)
3050 Lawrence Ave E, Scarborough
Mandarin Restaurant
(2.7 km)
2206 Eglinton Ave E, Toronto
Eglinton Square Mall
(4 km)
1 Eglinton Square, Toronto
Ted Reeve Community Arena
(5 km)
175 Main St, Toronto
Babies R Us CEDARBRAE MALL
(5.2 km)
3495 Lawrence Ave E, Scarborough
Masaryk Memorial Institute Inc
(5.3 km)
450 Scarborough Golf Club Rd, Toronto
Bombay Palace
(6.1 km)
795 Markham Rd, Toronto
Costco Scarborough
(6.1 km)
1411 Warden Ave, Scarborough
Price History

















